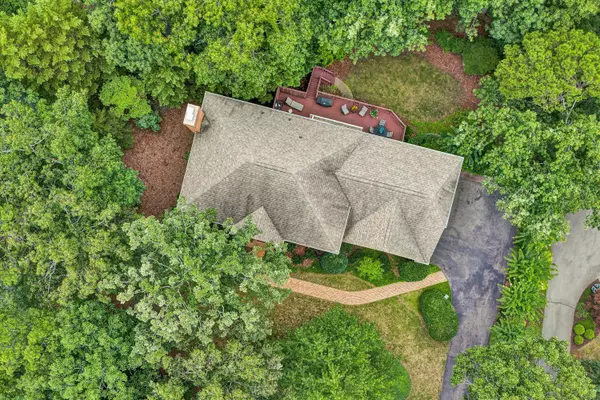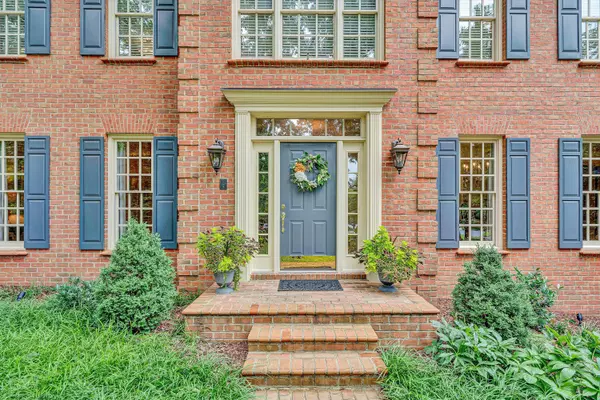$850,000
$865,000
1.7%For more information regarding the value of a property, please contact us for a free consultation.
5136 Partridge CIR Roanoke, VA 24018
5 Beds
4.1 Baths
4,752 SqFt
Key Details
Sold Price $850,000
Property Type Single Family Home
Sub Type Single Family Residence
Listing Status Sold
Purchase Type For Sale
Square Footage 4,752 sqft
Price per Sqft $178
Subdivision Hunting Hills
MLS Listing ID 919990
Sold Date 09/30/25
Style Colonial
Bedrooms 5
Full Baths 4
Half Baths 1
Construction Status Completed
Abv Grd Liv Area 3,652
Year Built 1991
Annual Tax Amount $8,178
Lot Size 0.510 Acres
Acres 0.51
Property Sub-Type Single Family Residence
Property Description
Located on a quiet cul-de-sac in desirable Hunting Hills neighborhood, this stunning three story brick Colonial offers quality construction and attention to detail throughout. Entry level features welcoming foyer, formal living and dining rooms, spacious family room with gas log fireplace connecting to the kitchen with breakfast area, solid cherry cabinets, and high end appliances, as well as powder room. Upper level offers a primary bedroom adjacent to a cozy den/study area, perfect for a nursery as well, two additional bedrooms and hall bath as well as fourth bedroom with private bath, and large laundry. Lower level is perfect for family or guests with recreation room/den area with gas log fireplace, bedroom and full bath, as well as generous storage. Other features include
Location
State VA
County Roanoke County
Area 0230 - Roanoke County - South
Rooms
Basement Walkout - Full
Interior
Interior Features All Drapes, Book Shelves, Breakfast Area, Flue Available, Gas Log Fireplace, Storage, Walk-in-Closet
Heating Forced Air Gas, Heat Pump Electric, Zoned Heat
Cooling Central Cooling, Zoned Cooling
Flooring Carpet, Tile - i.e. ceramic, Wood
Fireplaces Number 2
Fireplaces Type Family Room, Recreation Room
Appliance Central Vacuum, Cook Top, Dishwasher, Disposer, Garage Door Opener, Microwave Oven (Built In), Range Electric, Refrigerator
Exterior
Exterior Feature Deck, Nat Gas Line Outdoor, Patio, Paved Driveway
Parking Features Garage Under
Pool Deck, Nat Gas Line Outdoor, Patio, Paved Driveway
Community Features Restaurant
Amenities Available Restaurant
Building
Lot Description Gentle Slope, Level Lot
Story Colonial
Sewer Public Sewer
Water Public Water
Construction Status Completed
Schools
Elementary Schools Clearbrook
Middle Schools Cave Spring
High Schools Cave Spring
Others
Tax ID 088.13-02-17.00-0000
Read Less
Want to know what your home might be worth? Contact us for a FREE valuation!

Our team is ready to help you sell your home for the highest possible price ASAP
Bought with RE/MAX ALL STARS








