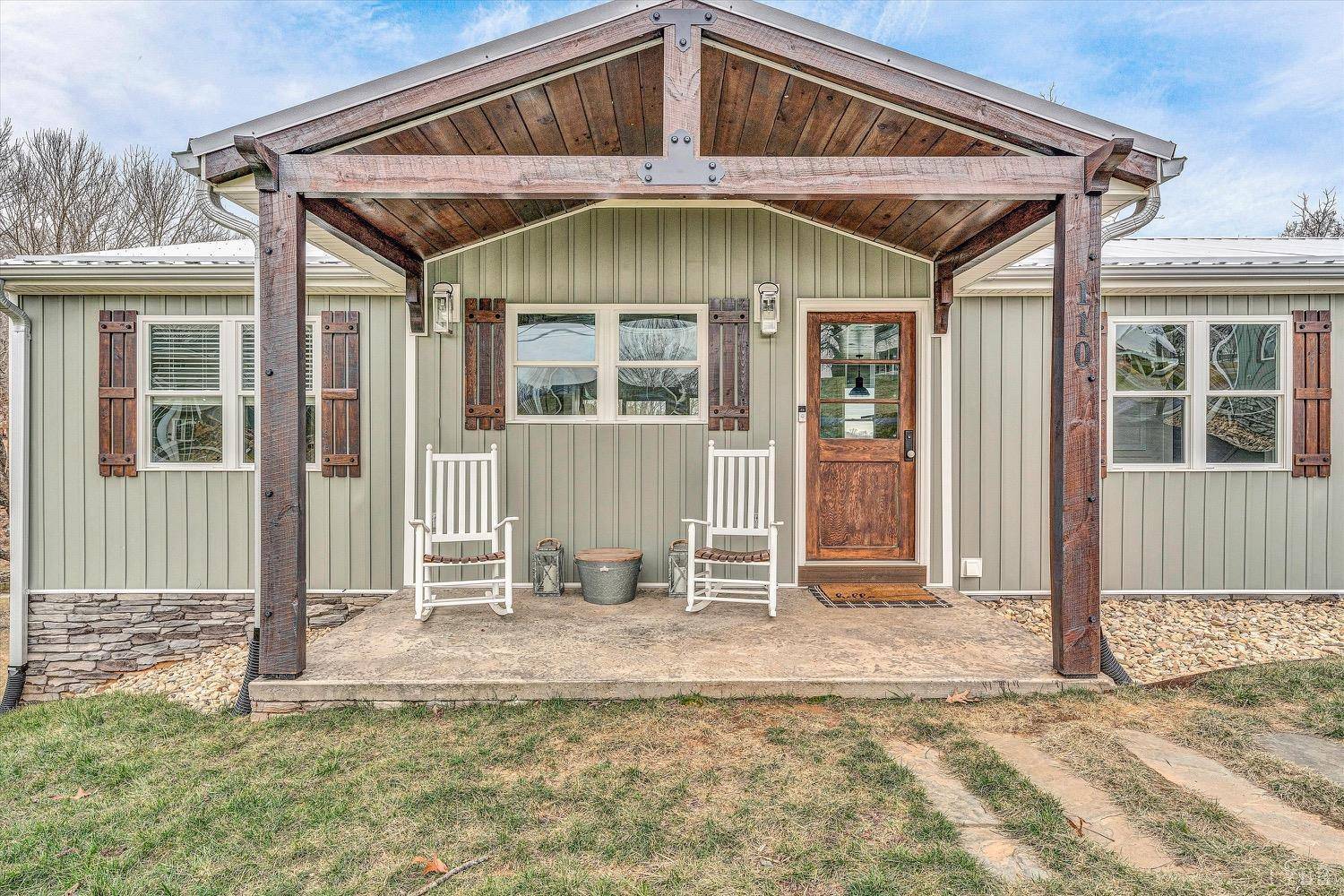Bought with Julie Link • ReMax Lakefront Realty
$975,000
$995,000
2.0%For more information regarding the value of a property, please contact us for a free consultation.
110 Gross Point Dr Huddleston, VA 24104
3 Beds
3 Baths
2,648 SqFt
Key Details
Sold Price $975,000
Property Type Single Family Home
Sub Type Single Family Residence
Listing Status Sold
Purchase Type For Sale
Square Footage 2,648 sqft
Price per Sqft $368
Subdivision Gross Point
MLS Listing ID 357018
Sold Date 05/21/25
Bedrooms 3
Full Baths 2
Half Baths 1
Year Built 2022
Lot Size 0.550 Acres
Property Sub-Type Single Family Residence
Property Description
Escape to your own private oasis in this beautiful waterfront property with stunning views! Built in 2022, this gem features a view of the water in almost every room. Follow wide plank pine floors through the open concept style plan that's perfect for entertaining. The kitchen is highlighted by custom cabinets, marble counter tops and Cafe appliances. Step out onto the huge stamped concrete patio from the fully finished walk out basement. Follow the gentle slope to the shoreline and admire the gorgeous western view that offers stunning color both at sunrise and sunset. There's a place to store all your toys as the home boasts 3 garages and a 12x10 shed. Great location, just down the road from Smith Mountain Lake State Park and very close to Parkway Marina. An excellent opportunity to own a special waterfront home that's ideal for a full-time residence or for a vacation/short-term rental.
Location
State VA
County Bedford
Zoning R-1
Rooms
Family Room 25x15 Level: Below Grade
Other Rooms 31x16 Level: Level 2 Above Grade 0x0 Level: 0x0 Level:
Dining Room 15x11 Level: Level 1 Above Grade
Kitchen 19x14 Level: Level 1 Above Grade
Interior
Interior Features Ceiling Fan(s), Drywall, Great Room, High Speed Data Aval, Main Level Bedroom, Primary Bed w/Bath, Pantry, Separate Dining Room, Smoke Alarm
Heating Heat Pump
Cooling Heat Pump
Flooring Concrete, Pine
Fireplaces Number 1 Fireplace, Other
Exterior
Exterior Feature Deck, Porch, Front Porch, Circular Drive, Paved Drive, Landscaped, Insulated Glass, Undergrnd Utilities, Mountain Views
Parking Features Garage Door Opener, Oversized
Garage Spaces 448.0
Utilities Available Southside Elec CoOp
Roof Type Metal
Building
Story One
Sewer Septic Tank
Schools
School District Bedford
Others
Acceptable Financing Conventional
Listing Terms Conventional
Read Less
Want to know what your home might be worth? Contact us for a FREE valuation!
Our team is ready to help you sell your home for the highest possible price ASAP







