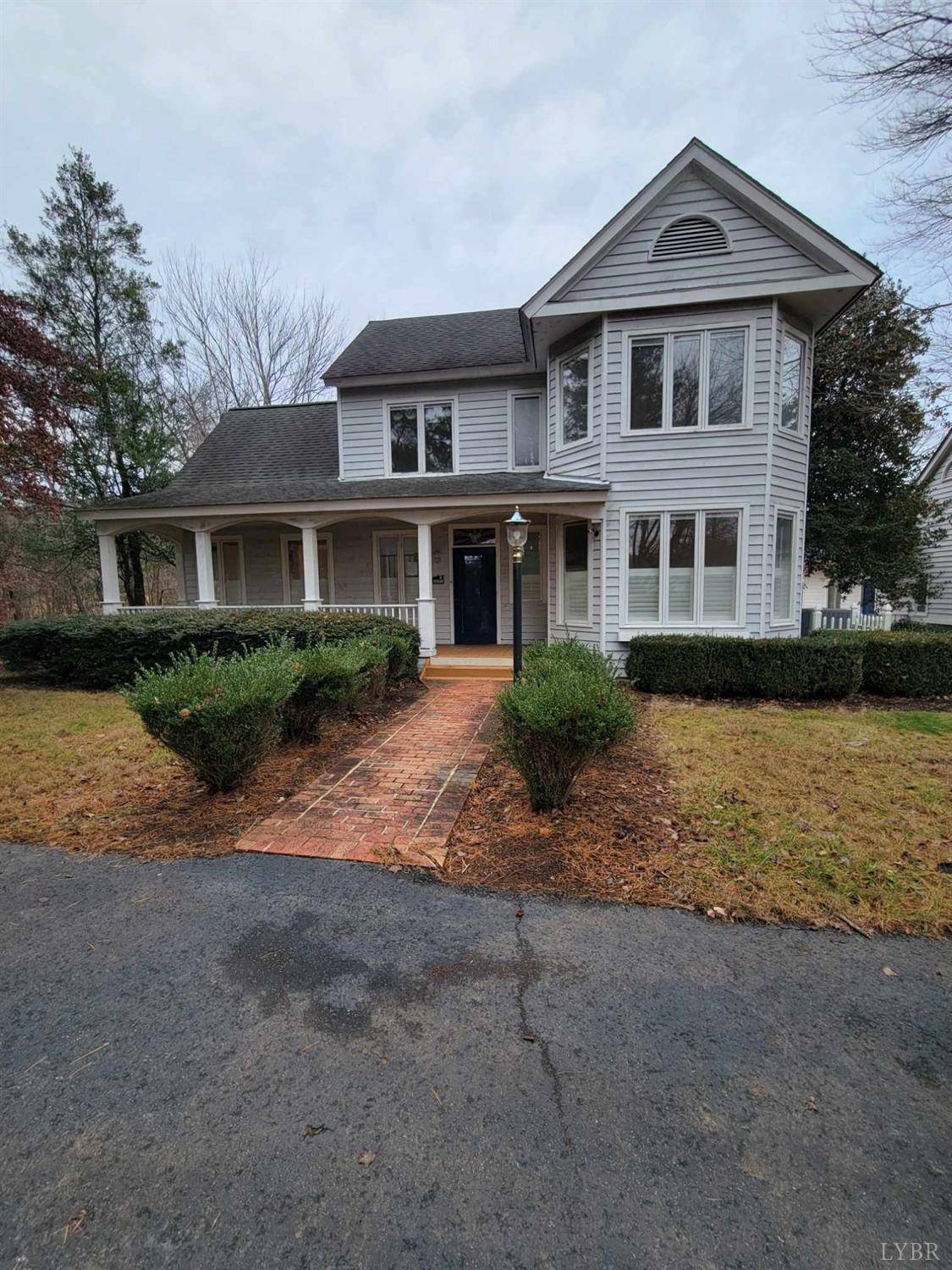Bought with Henry Birkhead • RNSB BEACH REALTY INC
$461,000
$500,000
7.8%For more information regarding the value of a property, please contact us for a free consultation.
142 Saddle Ridge LN Nellysford, VA 22958
3 Beds
4 Baths
2,067 SqFt
Key Details
Sold Price $461,000
Property Type Single Family Home
Sub Type Single Family Residence
Listing Status Sold
Purchase Type For Sale
Square Footage 2,067 sqft
Price per Sqft $223
Subdivision Stoney Creek At Wintergreen
MLS Listing ID 357183
Sold Date 04/10/25
Bedrooms 3
Full Baths 1
Half Baths 3
HOA Fees $172/ann
Year Built 1986
Lot Size 1.440 Acres
Property Sub-Type Single Family Residence
Property Description
Nestled in the heart of Wintergreen Resort, this Stoney Creek property is surrounded by the 1st & 7th fairways of the Lake Monocan Golf Course. Set on a 1.44-acre lot, the home boasts breathtaking mountain & golf course views, with a tranquil stream. Well-designed layout with formal LR and DR, cozy den w/FP, eat-in kitchen & main level primary suite. For added flexibility, the 2-car garage has an independent living area complete with a game room, bedroom, full bath, and separate laundry hook up perfect for guests. This home is located in a cul-de-sac, just minutes from local breweries, wineries, and Wintergreen's world-class amenities, including a clubhouse, pools, tennis courts, golf course, scenic trails, and lake access. Enjoy skiing and tubing just a stone's throw away. HUD homes are sold as is, Seller makes no representations or warranties as to the property condition (IE). Bids to be submitted online at www.HUDHOMESTORE.com. Equal Housing Opportunity. HUD Case #544-014987.
Location
State VA
County Nelson
Rooms
Family Room 0x0 Level:
Other Rooms 0x0 Level: 0x0 Level: 0x0 Level:
Dining Room 15x15 Level: Level 1 Above Grade
Kitchen 10x5 Level: Level 1 Above Grade
Interior
Interior Features Ceiling Fan(s), Drywall, Free-Standing Tub, Garden Tub, Main Level Bedroom, Main Level Den, Primary Bed w/Bath, Smoke Alarm, Walk-In Closet(s)
Heating Heat Pump
Cooling Heat Pump
Flooring Hardwood, Tile
Fireplaces Number 1 Fireplace, Den
Exterior
Exterior Feature Deck, Off-Street Parking, Porch, Front Porch, Pool Nearby, Storm Doors, Tennis Courts Nearby, Mountain Views, Club House Nearby, Golf Nearby, Ski Slope Nearby, On Golf Course
Utilities Available Central VA Electric
Roof Type Shingle
Building
Story Two
Sewer Septic Tank
Schools
School District Nelson
Others
Acceptable Financing Cash
Listing Terms Cash
Special Listing Condition Bank Owned/REO
Read Less
Want to know what your home might be worth? Contact us for a FREE valuation!
Our team is ready to help you sell your home for the highest possible price ASAP







