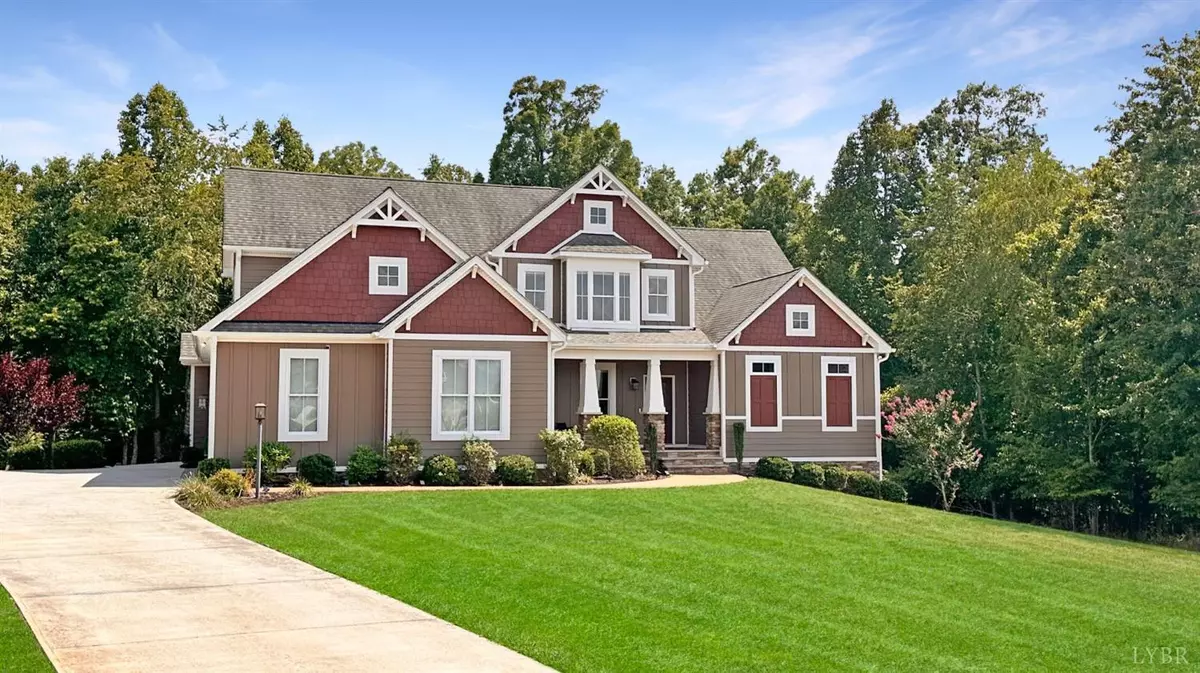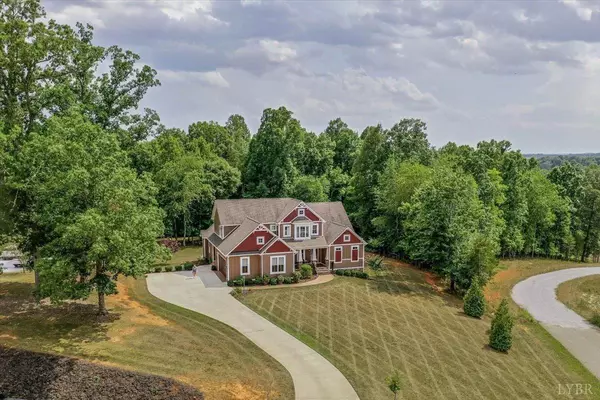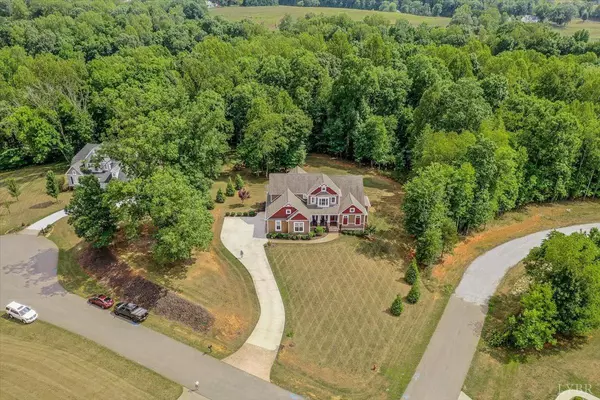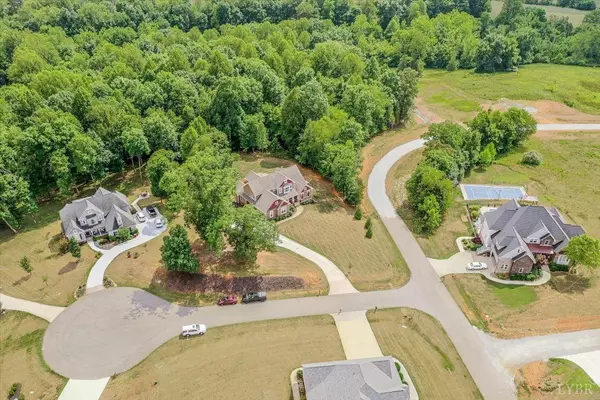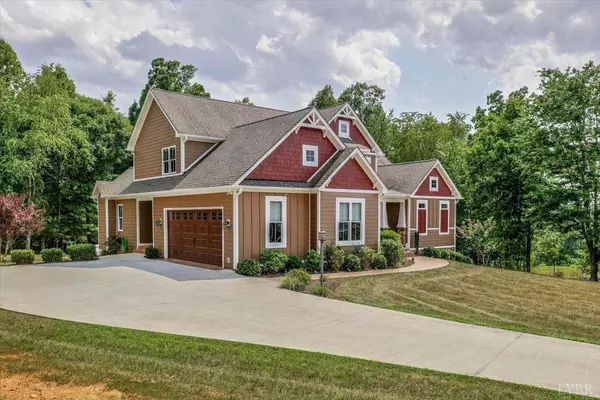Bought with Betsy Ferguson • Lynchburg's Finest Team LLC
$780,000
$799,900
2.5%For more information regarding the value of a property, please contact us for a free consultation.
1011 Revelry PT Forest, VA 24551
5 Beds
5 Baths
4,153 SqFt
Key Details
Sold Price $780,000
Property Type Single Family Home
Sub Type Single Family Residence
Listing Status Sold
Purchase Type For Sale
Square Footage 4,153 sqft
Price per Sqft $187
Subdivision West Crossing Sec 3
MLS Listing ID 353562
Sold Date 12/10/24
Bedrooms 5
Full Baths 3
Half Baths 2
HOA Fees $8/ann
Year Built 2016
Lot Size 1.259 Acres
Property Description
Main Level Owner's Suite and Luxury Features Through-out by Rock River Homes. Hardie Plank & Stone. Concrete driveway on a corner homesite with mountain views. Covered front porch with large stone steps to the beautiful privacy glass front door. Private side family entry with powder room and laundry room w/utility tub. Engineered wooden plank flooring on the main level, oak stairs with white risers and metal balusters. Owner's suite with tray ceiling, large walk-in overhead shower, oversized double bowl vanity, soaking tub, water closet, a closet room with wall-to-wall shelves! Two stacked stone gas fireplaces, vaulted ceiling with beams, oversized kitchen granite island w/veggie sink, Kohler farm sink on perimeter, Kitchen Aide appliances. Screened porch w/Trex with pine vaulted ceiling. Secure storage under the deck for mowers. The lower level offers a 5th bedroom, wet-bar, rec. room, 3-pc rough-in. En-suite upstairs, two large bedrooms with a Jack'n'Jill bath w/private vanity areas.
Location
State VA
County Bedford
Rooms
Family Room 18.70x16.60 Level: Level 1 Above Grade
Other Rooms 13.50x13.11 Level: Level 1 Above Grade 14.11x10.90 Level: Level 1 Above Grade 18.50x11.90 Level: Below Grade
Dining Room 12x11.11 Level: Level 1 Above Grade
Kitchen 11.50x22.30 Level: Level 1 Above Grade
Interior
Interior Features Cable Available, Ceiling Fan(s), Drapes, Drywall, Garden Tub, High Speed Data Aval, Main Level Bedroom, Main Level Den, Primary Bed w/Bath, Pantry, Rods, Separate Dining Room, Smoke Alarm, Tile Bath(s), TV Mount(s), Walk-In Closet(s), Wet Bar
Heating Electric Ceiling, Heat Pump, Hot Water-Elec, Two-Zone
Cooling Central Electric, Heat Pump, Two-Zone
Flooring Carpet, Ceramic Tile, Tile, Wood
Fireplaces Number 2 Fireplaces, Gas Log
Exterior
Exterior Feature Deck, Front Porch, Side Porch, Concrete Drive, Screened Porch, Undergrnd Utilities, Mountain Views
Parking Features Garage Door Opener
Garage Spaces 670.0
Utilities Available AEP/Appalachian Powr
Roof Type Shingle
Building
Story Two
Sewer Septic Tank
Schools
School District Bedford
Others
Acceptable Financing Cash
Listing Terms Cash
Read Less
Want to know what your home might be worth? Contact us for a FREE valuation!
Our team is ready to help you sell your home for the highest possible price ASAP



