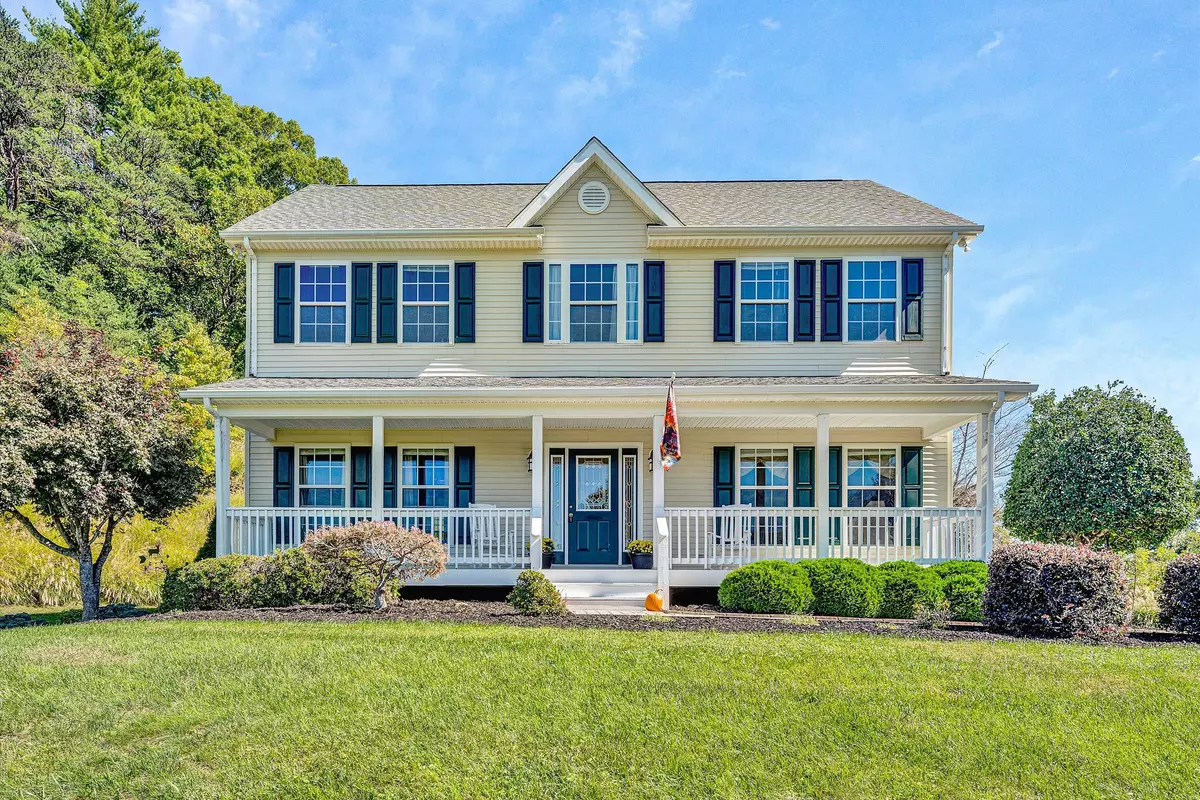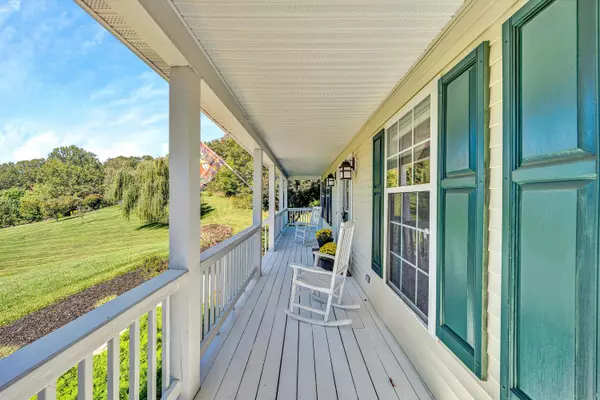$535,000
$549,950
2.7%For more information regarding the value of a property, please contact us for a free consultation.
7580 Mt Chestnut RD Roanoke, VA 24018
3 Beds
2.1 Baths
2,410 SqFt
Key Details
Sold Price $535,000
Property Type Single Family Home
Sub Type Single Family Residence
Listing Status Sold
Purchase Type For Sale
Square Footage 2,410 sqft
Price per Sqft $221
Subdivision Na
MLS Listing ID 911628
Sold Date 12/16/24
Style 2 Story,Colonial
Bedrooms 3
Full Baths 2
Half Baths 1
Construction Status Completed
Abv Grd Liv Area 2,160
Year Built 2000
Annual Tax Amount $3,182
Lot Size 3.590 Acres
Acres 3.59
Property Description
Incredible Custom 2 Story Home on 3.59 Acres with Long Range Views & Privacy! First time on the market & located in the Back Creek area in SWCO. Enjoy the breathtaking views as you sit back on the covered front porch that overlooks the large acreage in its park like setting. This home features 9' ceilings, beautiful wide plank white oak hardwood flooring (locally sourced from Galax) & custom trim & molding throughout the entry level. A beautiful kitchen that includes all new appliances (except dishwasher) with oak cabinets. The kitchen opens to a spacious family room that includes a floor to ceiling stone fireplace w/ gas logs. Doors off the kitchen & Family room open to a private rear deck that has all new deck boards & hand rails. Upper level includes 3 bedrooms & an office/workout room
Location
State VA
County Roanoke County
Area 0230 - Roanoke County - South
Zoning R1
Rooms
Basement Walkout - Full
Interior
Interior Features Ceiling Fan, Gas Log Fireplace, Masonry Fireplace, Walk-in-Closet, Whirlpool Bath
Heating Heat Pump Electric
Cooling Heat Pump Electric
Flooring Carpet, Tile - i.e. ceramic, Wood
Fireplaces Number 1
Fireplaces Type Family Room
Appliance Clothes Dryer, Clothes Washer, Dishwasher, Microwave Oven (Built In), Range Electric, Refrigerator
Exterior
Exterior Feature Covered Porch, Deck
Pool Covered Porch, Deck
View Mountain, Sunset
Building
Lot Description Cleared, Secluded
Story 2 Story, Colonial
Sewer Private Septic
Water Private Well
Construction Status Completed
Schools
Elementary Schools Back Creek
Middle Schools Cave Spring
High Schools Cave Spring
Others
Tax ID 085.04-01-11.02-0000
Read Less
Want to know what your home might be worth? Contact us for a FREE valuation!

Our team is ready to help you sell your home for the highest possible price ASAP
Bought with MKB, REALTORS(r)








