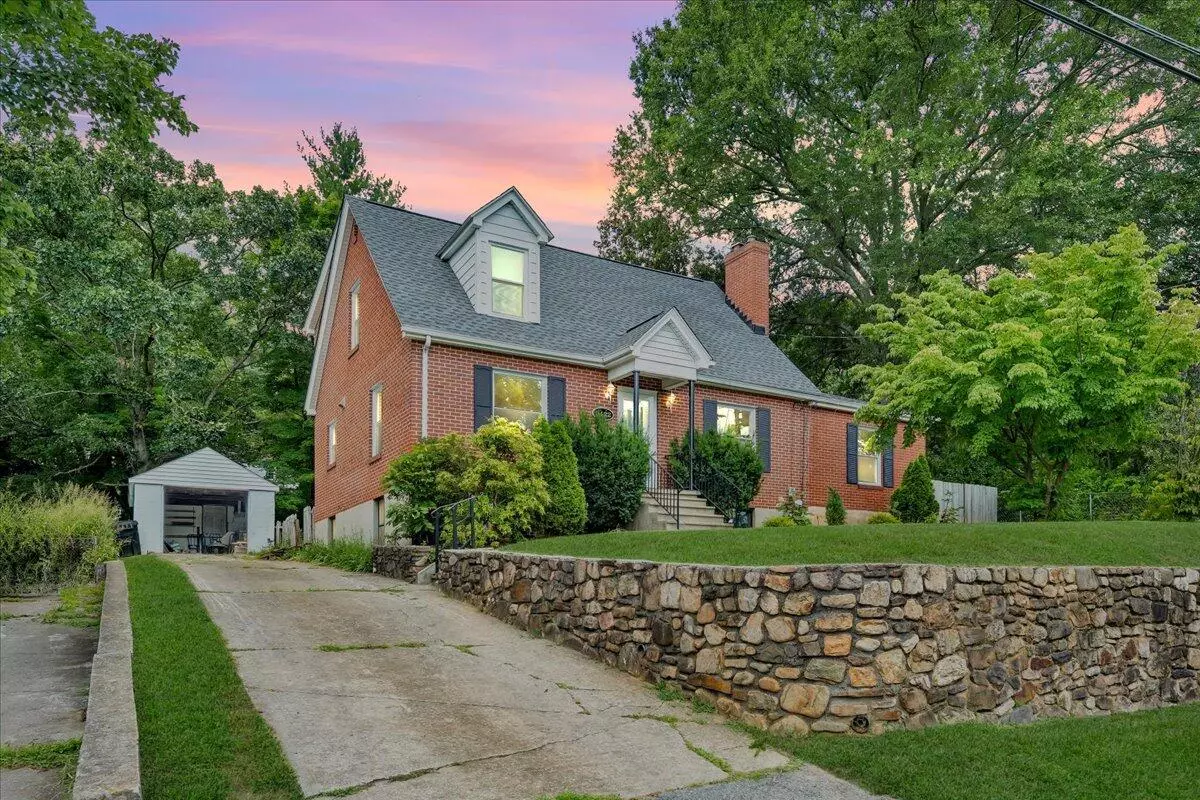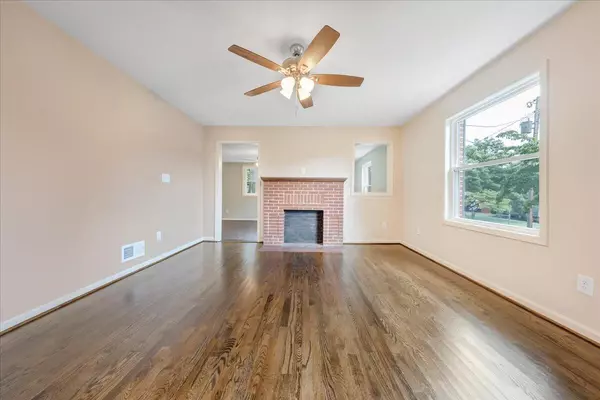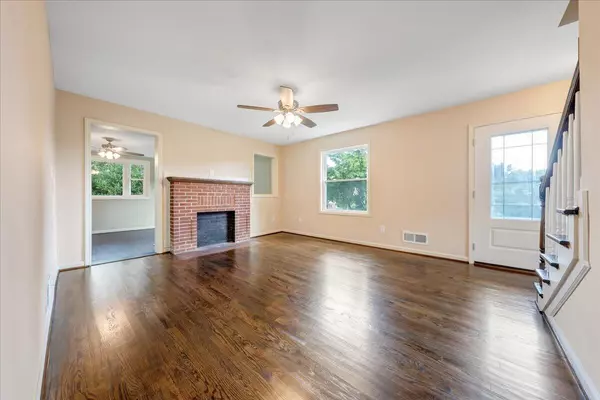$325,000
$339,950
4.4%For more information regarding the value of a property, please contact us for a free consultation.
3422 Richards BLVD Roanoke, VA 24018
4 Beds
1.1 Baths
1,823 SqFt
Key Details
Sold Price $325,000
Property Type Single Family Home
Sub Type Single Family Residence
Listing Status Sold
Purchase Type For Sale
Square Footage 1,823 sqft
Price per Sqft $178
Subdivision Castle Hill
MLS Listing ID 910092
Sold Date 12/10/24
Style 1.5 Story
Bedrooms 4
Full Baths 1
Half Baths 1
Construction Status Completed
Abv Grd Liv Area 1,823
Year Built 1952
Annual Tax Amount $2,763
Lot Size 0.310 Acres
Acres 0.31
Property Description
Welcome to your newly remodeled dream home! This spacious 4-bedroom home has been completely redone from the studs. Featuring a brand new kitchen that is perfect for entertaining. Enjoy fresh, new flooring throughout, updated bathrooms and a new roof! New HVAC! The entry level offers a living room and family room that that opens to a generously sized screened in porch, ideal for gatherings. Upstairs offers 3 bedrooms with a full bathroom. Large fenced in backyard perfect for pets. Unfinished basement offers over 800 sq. ft. of space ready for your own personal touch. Don't miss out- schedule your tour today!
Location
State VA
County Roanoke County
Area 0230 - Roanoke County - South
Rooms
Basement Full Basement
Interior
Interior Features Ceiling Fan, Masonry Fireplace
Heating Heat Pump Electric
Cooling Central Cooling
Flooring Tile - i.e. ceramic, Vinyl, Wood
Fireplaces Number 2
Fireplaces Type Family Room, Living Room
Appliance Clothes Dryer, Clothes Washer, Dishwasher, Microwave Oven (Built In), Range Electric, Range Hood, Refrigerator
Exterior
Exterior Feature Fenced Yard, Garden Space, Paved Driveway, Screened Porch
Parking Features Garage Detached
Pool Fenced Yard, Garden Space, Paved Driveway, Screened Porch
Building
Lot Description Cleared, Gentle Slope
Story 1.5 Story
Sewer Public Sewer
Water Public Water
Construction Status Completed
Schools
Elementary Schools Green Valley
Middle Schools Hidden Valley
High Schools Hidden Valley
Others
Tax ID 077.10-02-20.00-0000
Read Less
Want to know what your home might be worth? Contact us for a FREE valuation!

Our team is ready to help you sell your home for the highest possible price ASAP
Bought with LONG & FOSTER - SMITH MTN LAKE







