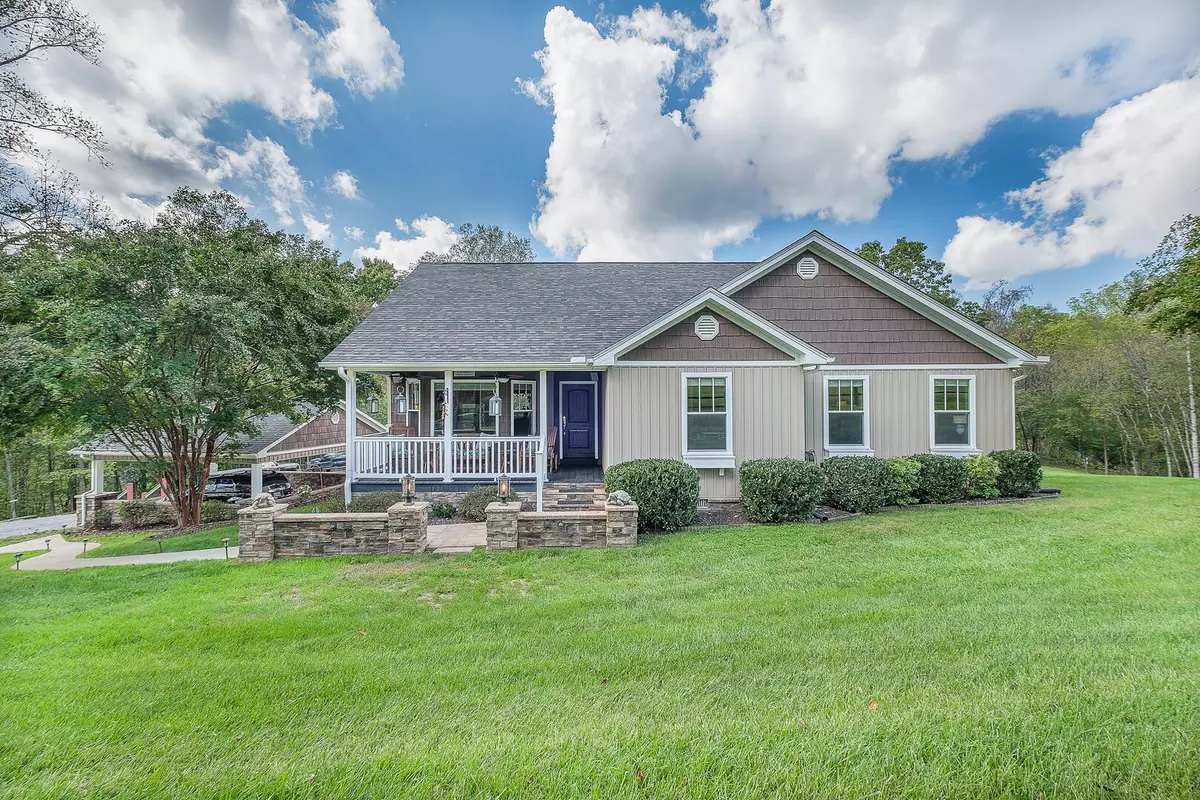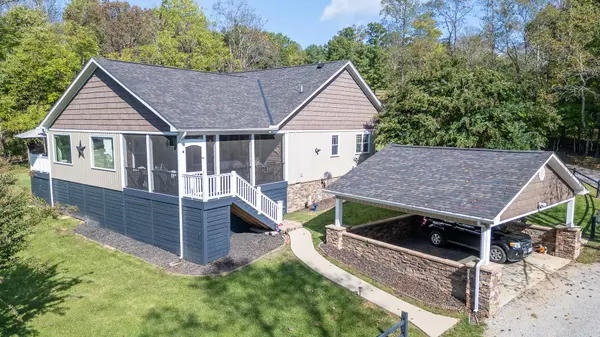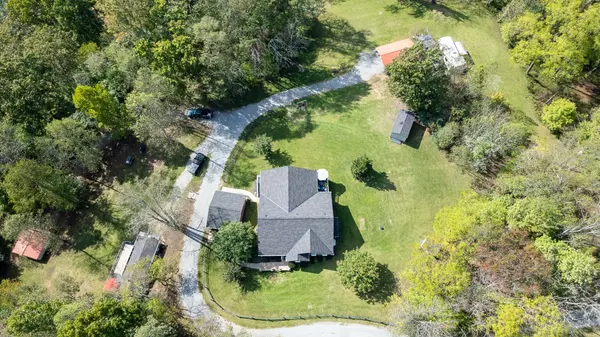$605,000
$599,900
0.9%For more information regarding the value of a property, please contact us for a free consultation.
6700 Flaming Arrow DR Boones Mill, VA 24065
3 Beds
2 Baths
2,145 SqFt
Key Details
Sold Price $605,000
Property Type Single Family Home
Sub Type Single Family Residence
Listing Status Sold
Purchase Type For Sale
Square Footage 2,145 sqft
Price per Sqft $282
Subdivision Back Creek
MLS Listing ID 911508
Sold Date 12/02/24
Style 1 Story
Bedrooms 3
Full Baths 2
Construction Status Completed
Abv Grd Liv Area 2,145
Year Built 1999
Annual Tax Amount $2,893
Lot Size 14.520 Acres
Acres 14.52
Property Description
14.52 Acres of Charming Park-like property in a Private, Peaceful Roanoke County setting. Perfectly Maintained, One-Owner Home features Delightful & Entertaining Features Inside & Out! The Cozy One-Level home has 3 Large BRs, New Kitchen in 2022 w/Gas Range.. Primary BR Suite walks out to Deck & New Sunroom Addition w/Mini-Split HVAC, Automated Blinds & French Doors open to Screened Porch. New Roof, Windows & Siding 2018. Vaulted Ceilings, Decorative Beams, Custom Moldings/Trim, HVAC Registers, Fans, Lighting & Granite Countertops throughout. Beautiful Stonework, 2 Gas Fireplaces, Audio/AV & Simplisafe Systems throughout the property convey. Conditioned Outbuildings Offer Studio Space, Pantry, Storage & Workshop. See the Full Details Sheet!
Location
State VA
County Roanoke County
Area 0230 - Roanoke County - South
Rooms
Basement Crawl Space
Interior
Interior Features Audio-Video Wired, Breakfast Area, Cathedral Ceiling, Ceiling Fan, Gas Log Fireplace, Storage, Walk-in-Closet
Heating Ductless, Heat Pump Electric
Cooling Heat Pump Electric
Flooring Carpet, Tile - i.e. ceramic, Wood
Fireplaces Number 2
Fireplaces Type Living Room, Other - See Remarks
Appliance Clothes Dryer, Clothes Washer, Dishwasher, Range Electric, Range Gas, Range Hood, Refrigerator
Exterior
Exterior Feature Covered Porch, Deck, Hot Tub, Outdoor Barbeque, Screened Porch, Storage Shed, Sunroom
Parking Features Carport Detached
Pool Covered Porch, Deck, Hot Tub, Outdoor Barbeque, Screened Porch, Storage Shed, Sunroom
View Mountain
Building
Lot Description Cleared, Wooded
Story 1 Story
Sewer Private Septic
Water Private Well
Construction Status Completed
Schools
Elementary Schools Clearbrook
Middle Schools Cave Spring
High Schools Cave Spring
Others
Tax ID 107.00-03-30.05-0000
Read Less
Want to know what your home might be worth? Contact us for a FREE valuation!

Our team is ready to help you sell your home for the highest possible price ASAP
Bought with LPT REALTY LLC








