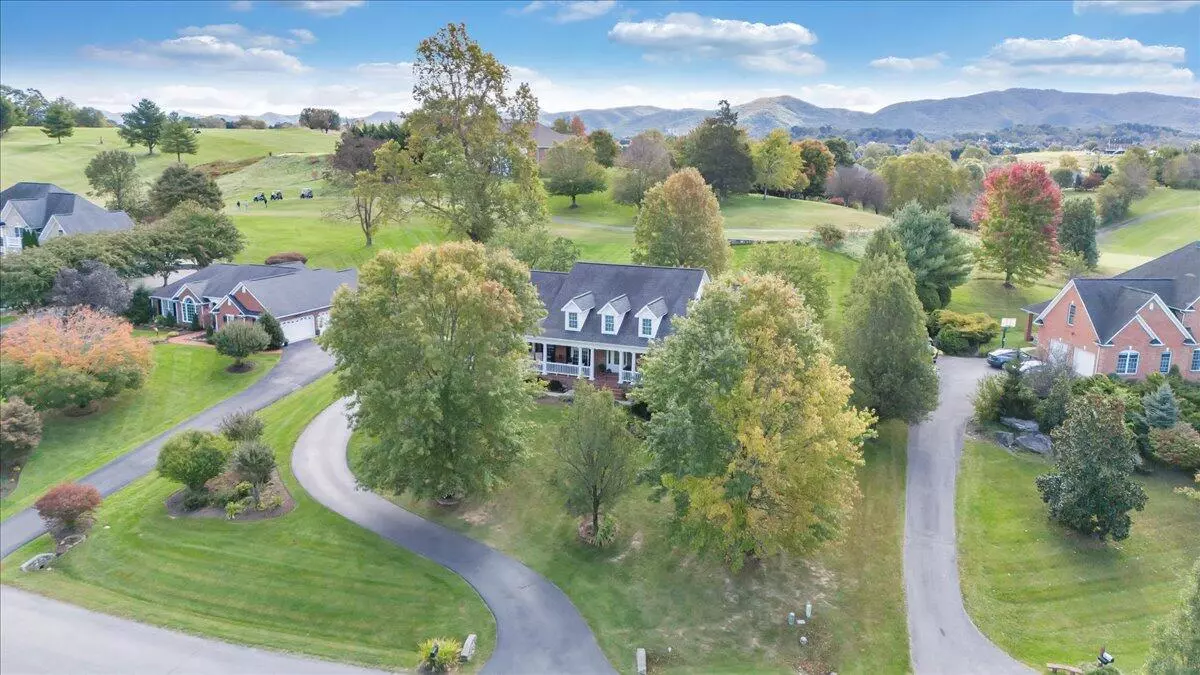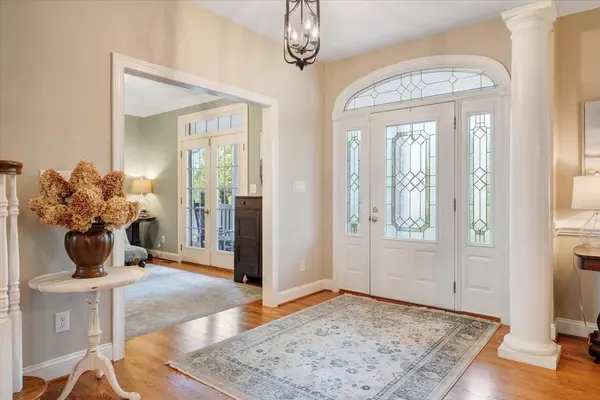$739,950
$739,950
For more information regarding the value of a property, please contact us for a free consultation.
350 Scarlet DR Daleville, VA 24083
5 Beds
3.1 Baths
3,885 SqFt
Key Details
Sold Price $739,950
Property Type Single Family Home
Sub Type Single Family Residence
Listing Status Sold
Purchase Type For Sale
Square Footage 3,885 sqft
Price per Sqft $190
Subdivision Ashley Plantation
MLS Listing ID 911760
Sold Date 11/22/24
Style 1.5 Story
Bedrooms 5
Full Baths 3
Half Baths 1
Construction Status Completed
Abv Grd Liv Area 3,885
Year Built 2004
Annual Tax Amount $4,951
Lot Size 0.590 Acres
Acres 0.59
Property Description
This is the one you have been waiting for! All brick custom built home in Ashley Plantation offering over 3,800 fin'd SF plus full unfin'd bsmt for future expansion. One level living, spacious & open floor plan. The brick rocking chair front porch leads to the 2 story foyer, formal LR, formal DR, vaulted GR w/fireplace (gas logs), sunny kitchen w/granite & all appliances, nice master w/tray ceiling & private whirlpool bath w/tiled shower & huge walk-in closet, laundry rm, half bath, 3 car garage & rear TREX deck overlooking the golf course. The upper level offers a 2nd master suite, 3 addit'l BRs, bonus rm, & 3rd full bath. The lower level has a 2nd fireplace, covered patio & offers over 2000. SF for future use. The entry & upper levels feature nice hardwood floors, gorgeous exterior...
Location
State VA
County Botetourt County
Area 0700 - Botetourt County
Rooms
Basement Walkout - Full
Interior
Interior Features Breakfast Area, Cathedral Ceiling, Gas Log Fireplace, Storage, Walk-in-Closet
Heating Forced Air Gas, Heat Pump Electric, Zoned Heat
Cooling Central Cooling, Heat Pump Electric, Zoned Cooling
Flooring Carpet, Tile - i.e. ceramic, Wood
Fireplaces Number 2
Fireplaces Type Basement, Great Room
Appliance Central Vacuum, Cook Top, Dishwasher, Disposer, Microwave Oven (Built In), Wall Oven
Exterior
Exterior Feature Borders Golf Course, Covered Porch, Deck, Patio, Paved Driveway
Parking Features Garage Attached
Pool Borders Golf Course, Covered Porch, Deck, Patio, Paved Driveway
Community Features Common Pool, Private Golf
Amenities Available Common Pool, Private Golf
View Golf Course, Mountain
Building
Lot Description Gentle Slope, Level Lot
Story 1.5 Story
Sewer Public Sewer
Water Community System
Construction Status Completed
Schools
Elementary Schools Troutville
Middle Schools Read Mountain
High Schools Lord Botetourt
Others
Tax ID 88F(4)67
Read Less
Want to know what your home might be worth? Contact us for a FREE valuation!

Our team is ready to help you sell your home for the highest possible price ASAP
Bought with MKB, REALTORS(r)







