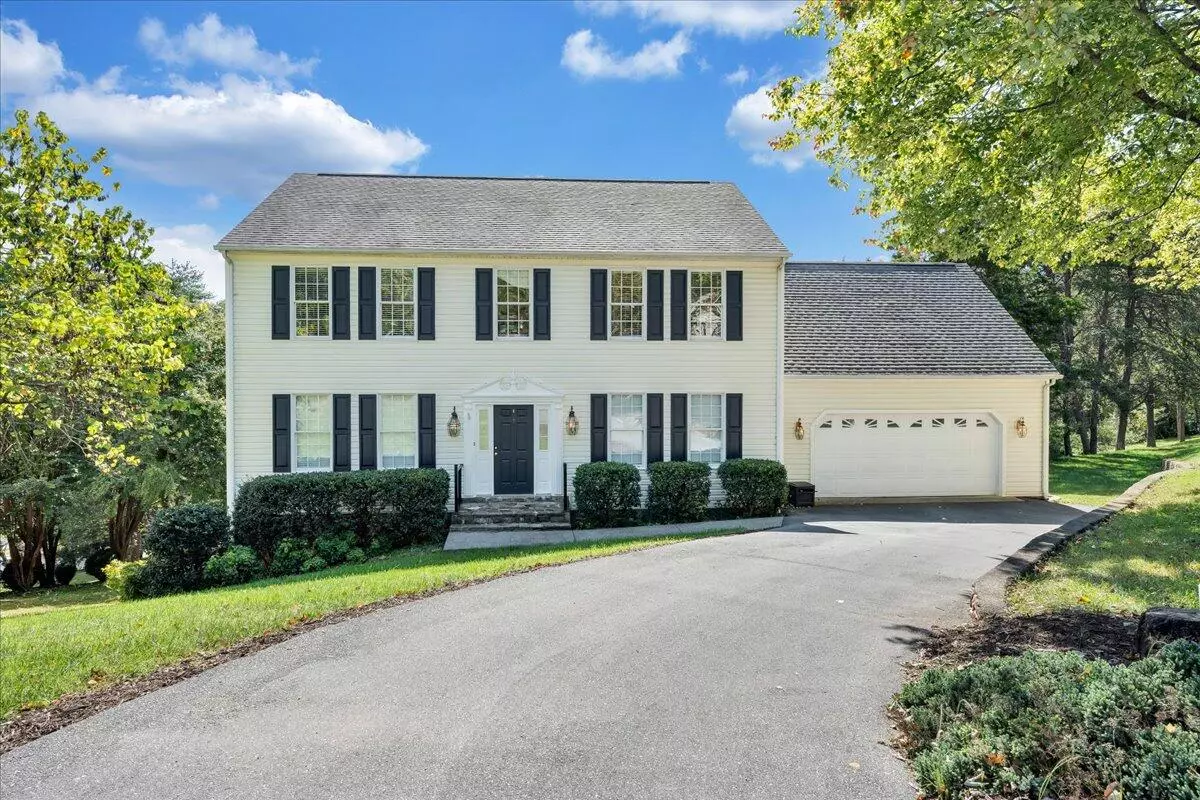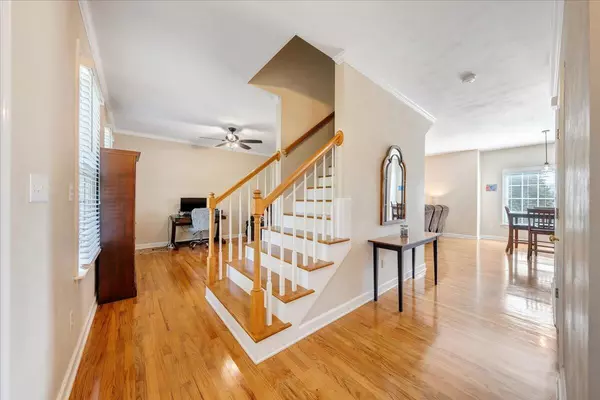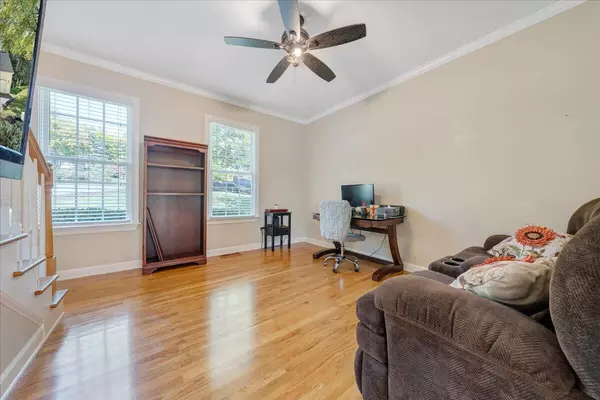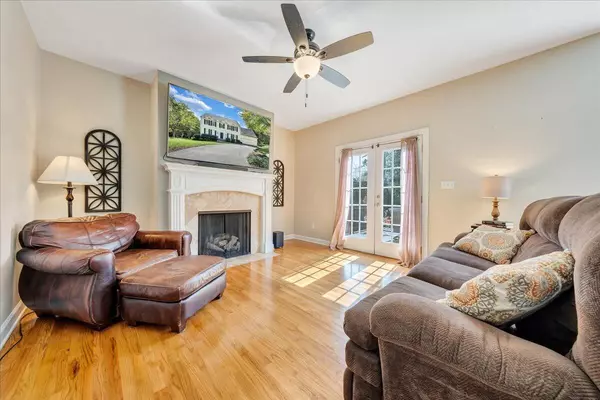$504,700
$439,000
15.0%For more information regarding the value of a property, please contact us for a free consultation.
2601 Bobwhite DR Roanoke, VA 24018
5 Beds
2.1 Baths
2,464 SqFt
Key Details
Sold Price $504,700
Property Type Single Family Home
Sub Type Single Family Residence
Listing Status Sold
Purchase Type For Sale
Square Footage 2,464 sqft
Price per Sqft $204
Subdivision Penn Forest
MLS Listing ID 911699
Sold Date 11/21/24
Style 2 Story,Colonial
Bedrooms 5
Full Baths 2
Half Baths 1
Construction Status Completed
Abv Grd Liv Area 2,334
Year Built 2000
Annual Tax Amount $4,267
Lot Size 1.100 Acres
Acres 1.1
Property Description
This wonderful 5 BD, 2.5 BA home situated on a quiet cul-de-sac is in move-in condition! Featuring hardwood floors throughout, the mail level includes an open floor plan with updated kitchen, granite counters, living room with fireplace, large dining room and an office/family room area. Upstairs you'll find 5 large bedrooms including the primary suite with tile shower, jacuzzi tub and large walk-in closet. The walk-out basement features 12' tall ceilings, a finished office space, is roughed-in for a full bath and has unlimited potential. Situated on 1.1 acre lot with gorgeous mountain views off the back deck, the back yard includes a nice play area and outbuilding with large covered deck. Outstanding Cave Spring school district.
Location
State VA
County Roanoke County
Area 0230 - Roanoke County - South
Rooms
Basement Walkout - Full
Interior
Interior Features Ceiling Fan, Storage
Heating Forced Air Gas
Cooling Heat Pump Electric, Heat Pump Gas
Flooring Carpet, Tile - i.e. ceramic, Wood
Fireplaces Number 1
Fireplaces Type Great Room
Appliance Clothes Dryer, Clothes Washer, Dishwasher, Disposer, Garage Door Opener, Microwave Oven (Built In), Range Electric, Refrigerator
Exterior
Exterior Feature Deck, Paved Driveway, Storage Shed
Parking Features Garage Attached
Pool Deck, Paved Driveway, Storage Shed
Community Features Trail Access
Amenities Available Trail Access
View Mountain, Sunset
Building
Story 2 Story, Colonial
Sewer Public Sewer
Water Public Water
Construction Status Completed
Schools
Elementary Schools Penn Forest
Middle Schools Cave Spring
High Schools Cave Spring
Others
Tax ID 087.17-02-11.00-0000
Read Less
Want to know what your home might be worth? Contact us for a FREE valuation!

Our team is ready to help you sell your home for the highest possible price ASAP
Bought with MKB, REALTORS(r)








