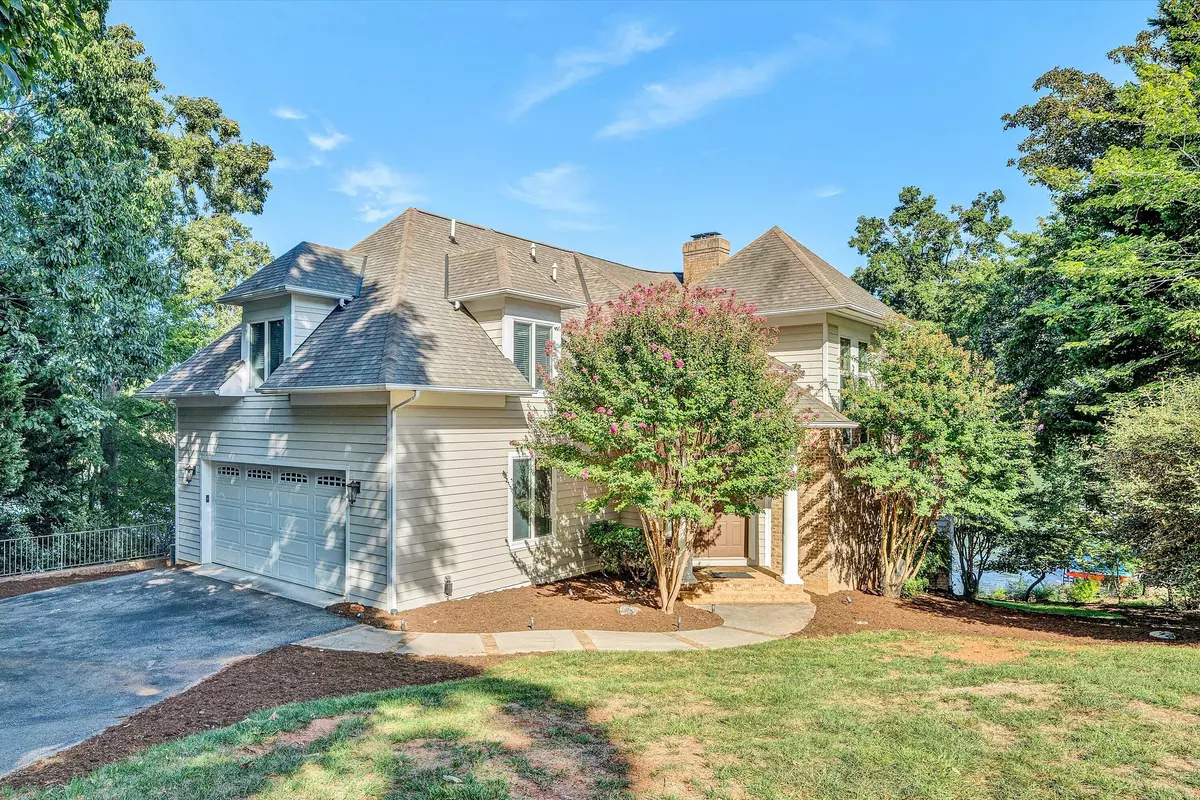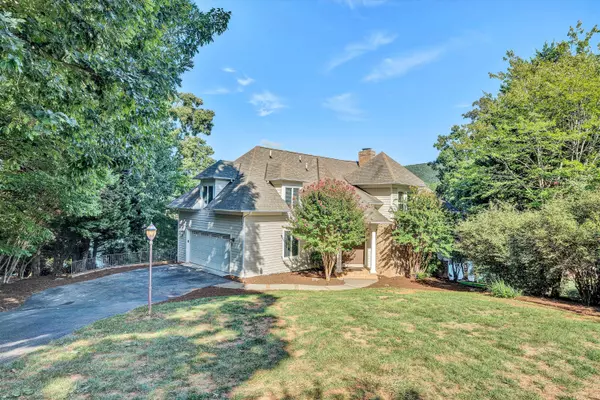$2,375,000
$2,625,000
9.5%For more information regarding the value of a property, please contact us for a free consultation.
2439 Capewood DR Huddleston, VA 24104
4 Beds
4.1 Baths
5,545 SqFt
Key Details
Sold Price $2,375,000
Property Type Single Family Home
Sub Type Single Family Residence
Listing Status Sold
Purchase Type For Sale
Square Footage 5,545 sqft
Price per Sqft $428
Subdivision Mountain View Shores
MLS Listing ID 910761
Sold Date 11/18/24
Style Contemporary
Bedrooms 4
Full Baths 4
Half Baths 1
Construction Status Completed
Abv Grd Liv Area 3,805
Year Built 2001
Annual Tax Amount $9,679
Lot Size 0.460 Acres
Acres 0.46
Property Description
Mountain View Shores-One of the most sought out locations on the lake. This home offers breathtaking Smith Mountain and wide channel views. Step inside to a gorgeous dining room with a see-through fireplace that seamlessly connects to the Great Room, featuring numerous built-ins and bookcases. Kitchen is overlooking the lake and mountain, equipped with a propane cooktop, double wall ovens, warming drawer, new side-by-siderefrigerator, DW. MW and walk-in pantry. Enjoy family meals in the cozy eat-in area. The laundry room boasts a new washer and dryer, utility sink and extrastorage. Powder bath conveniently located off main living. Escape on your private screened porch where you can unwind and enjoy the tranquility of nature. Host fun gatherings on your spacious decks and patios,
Location
State VA
County Bedford County
Area 0690 - Sml Bedford County
Body of Water Smith Mtn Lake
Rooms
Basement Walkout - Full
Interior
Interior Features Alarm, All Drapes, Book Shelves, Cathedral Ceiling, Gas Log Fireplace, Masonry Fireplace, Walk-in-Closet
Heating Heat Pump Electric, Heat Pump Gas, Zoned Heat
Cooling Heat Pump Electric
Flooring Carpet, Tile - i.e. ceramic, Wood
Fireplaces Number 3
Fireplaces Type Den, Family Room, Great Room
Appliance Clothes Dryer, Clothes Washer, Cook Top, Dishwasher, Disposer, Garage Door Opener, Microwave Oven (Built In), Refrigerator, Wall Oven
Exterior
Exterior Feature Covered Porch, Deck, Patio, Paved Driveway, Screened Porch
Garage Garage Attached
Pool Covered Porch, Deck, Patio, Paved Driveway, Screened Porch
Waterfront Description Waterfront Property
View Lake, Mountain, Sunrise
Building
Lot Description Gentle Slope
Story Contemporary
Sewer Private Septic
Water Community System
Construction Status Completed
Schools
Elementary Schools Huddleston
Middle Schools Staunton River
High Schools Staunton River
Others
Tax ID 258G 1 97
Read Less
Want to know what your home might be worth? Contact us for a FREE valuation!

Our team is ready to help you sell your home for the highest possible price ASAP
Bought with RE/MAX LAKEFRONT REALTY INC








