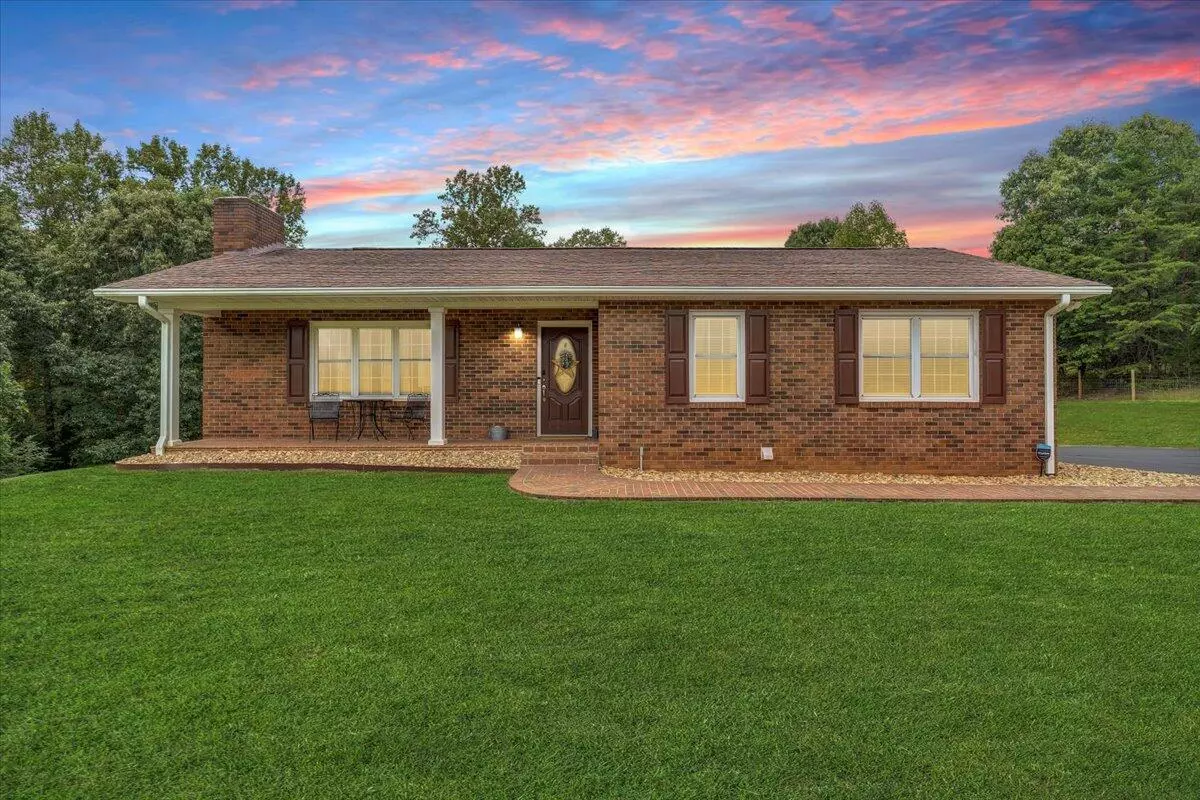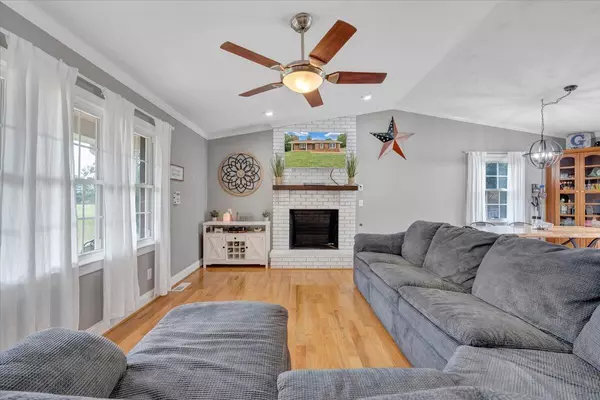$359,900
$359,900
For more information regarding the value of a property, please contact us for a free consultation.
800 Kingston RD Wirtz, VA 24184
2 Beds
2.1 Baths
1,980 SqFt
Key Details
Sold Price $359,900
Property Type Single Family Home
Sub Type Single Family Residence
Listing Status Sold
Purchase Type For Sale
Square Footage 1,980 sqft
Price per Sqft $181
MLS Listing ID 910769
Sold Date 11/13/24
Style Ranch
Bedrooms 2
Full Baths 2
Half Baths 1
Construction Status Completed
Abv Grd Liv Area 1,320
Year Built 1987
Annual Tax Amount $1,367
Lot Size 8.640 Acres
Acres 8.64
Property Description
This exceptional ranch home offers the convenience of single-level living, featuring beautiful hardwood floors throughout. The main level includes two spacious bedrooms, with the potential for a third bedroom on the lower level. The home has been meticulously maintained, showcasing a stunning stone fireplace, an upgraded kitchen with a cozy eat-in area and granite countertops. Step outside to a large back deck that overlooks a generous fenced-in yard, perfect for outdoor entertaining. The property also includes a paved driveway and a detached workshop/building ideal for lawn equipment or additional storage. The lower level of the home features a partially finished walk-out full basement with wood stove, half bath and a roughed-in shower, offering the possibility
Location
State VA
County Franklin County
Area 0400 - Franklin County
Rooms
Basement Walkout - Full
Interior
Interior Features Breakfast Area, Ceiling Fan, Gas Log Fireplace, Walk-in-Closet, Wood Stove
Heating Heat Pump Electric
Cooling Heat Pump Electric
Flooring Tile - i.e. ceramic, Wood
Fireplaces Number 1
Fireplaces Type Living Room
Appliance Dishwasher, Microwave Oven (Built In), Range Electric, Refrigerator
Exterior
Exterior Feature Deck, Fenced Yard, Garden Space, Paved Driveway, Storage Shed
Pool Deck, Fenced Yard, Garden Space, Paved Driveway, Storage Shed
Building
Lot Description Gentle Slope, Level Lot
Story Ranch
Sewer Private Septic
Water Private Well
Construction Status Completed
Schools
Elementary Schools Dudley
Middle Schools Ben Franklin Middle
High Schools Franklin County
Others
Tax ID 0350003902B & 0350003902
Read Less
Want to know what your home might be worth? Contact us for a FREE valuation!

Our team is ready to help you sell your home for the highest possible price ASAP
Bought with REAL BROKER LLC - DGA-SALEM






