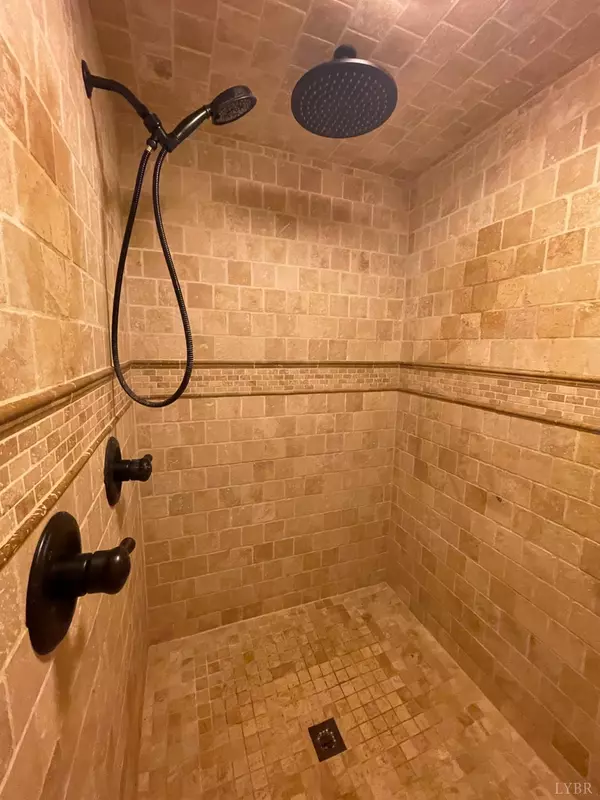Bought with Brett Sisk • eXp Realty LLC-Fredericksburg
$485,000
$499,999
3.0%For more information regarding the value of a property, please contact us for a free consultation.
2541 Five Forks RD Bedford, VA 24523
4 Beds
3 Baths
3,424 SqFt
Key Details
Sold Price $485,000
Property Type Single Family Home
Sub Type Single Family Residence
Listing Status Sold
Purchase Type For Sale
Square Footage 3,424 sqft
Price per Sqft $141
Subdivision Splendora Estates
MLS Listing ID 352844
Sold Date 11/12/24
Bedrooms 4
Full Baths 2
Half Baths 1
Year Built 2013
Lot Size 1.600 Acres
Property Description
Better than new + just minutes to town / 460 commuting!! This one owner home is meticulously maintained w all the bells + whistles. Very inviting covered front porch. Large kitchen/dining room has granite countertop/large island. S/S apron sink, 10 burner gas range w convection ovens. KitchenAid appliances. O/S walk in pantry + adjacent laundry w utility sink + more granite countertops + custom cabinetry. Lg living room. M/L primary en suite has private deck, O/S tile shower, lg WIC w built in safe. Second level has 3 large BRs, hall bath. One BR makes great media room / rec space. Lower level - rec room, small office, den/workout room with walkout to large patio. Wrap around driveway to 2 car attached garage. Nicely done above ground pool w deck w electricity, cabana, mini fridge. Tree house stays- electric, house size door, windows, A/C. 50 year metal roof. DW replaced March 2024. 9' ceilings. Heat pump w propane backup. Crown molding. Recessed lighting.
Location
State VA
County Bedford
Zoning AR
Rooms
Other Rooms 9x5 Level: Level 1 Above Grade
Dining Room 19x10 Level: Level 1 Above Grade
Kitchen 16x15 Level: Level 1 Above Grade
Interior
Interior Features Cable Connections, Ceiling Fan(s), Drywall, High Speed Data Aval, Main Level Bedroom, Primary Bed w/Bath, Pantry, Smoke Alarm, Tile Bath(s), Walk-In Closet(s)
Heating Heat Pump, Propane, Two-Zone
Cooling Heat Pump, Two-Zone
Flooring Carpet, Ceramic Tile, Hardwood, Laminate
Exterior
Exterior Feature Deck, Off-Street Parking, Porch, Front Porch, Above Ground Pool, Paved Drive, Garden Space, Landscaped, Insulated Glass, Undergrnd Utilities
Garage Garage Door Opener, In Basement
Garage Spaces 440.0
Utilities Available AEP/Appalachian Powr
Roof Type Metal
Building
Story Two
Sewer Septic Tank
Schools
School District Bedford
Others
Acceptable Financing VA
Listing Terms VA
Read Less
Want to know what your home might be worth? Contact us for a FREE valuation!
Our team is ready to help you sell your home for the highest possible price ASAP






