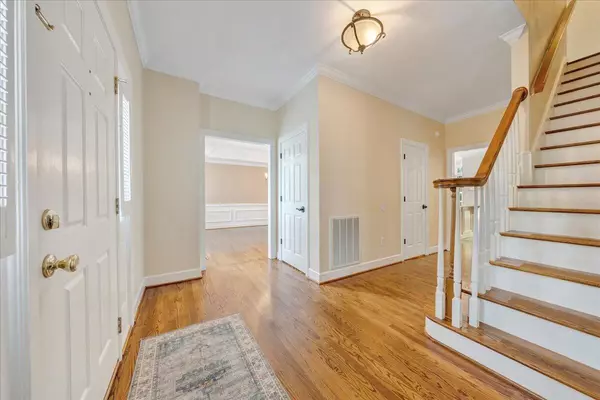$591,500
$589,000
0.4%For more information regarding the value of a property, please contact us for a free consultation.
7556 Autumn Park DR Roanoke, VA 24018
4 Beds
3.1 Baths
3,564 SqFt
Key Details
Sold Price $591,500
Property Type Single Family Home
Sub Type Single Family Residence
Listing Status Sold
Purchase Type For Sale
Square Footage 3,564 sqft
Price per Sqft $165
Subdivision Autumn Park
MLS Listing ID 911408
Sold Date 11/12/24
Style 2 Story,Colonial
Bedrooms 4
Full Baths 3
Half Baths 1
Construction Status Completed
Abv Grd Liv Area 2,864
Year Built 1994
Annual Tax Amount $5,915
Lot Size 1.080 Acres
Acres 1.08
Property Description
Absolutely exceptional! This dream home is tucked into the highly sought-after hills of Autumn Park, nestled within SoCo'sBack Creek/Cave Spring school district. From the moment you enter the community, you'll know you've arrived - a long row of cherry trees lines the main drive, and at each bend in the road, you can glimpse new views of the lush surrounding countryside. Turn into your future driveway, and you'll be greeted by a stately colonial with four bedrooms and three-and-a-half baths, sitting high atop a triple-bay garage. Mount the front stoop, step inside, and find designers details and high-end touches throughout - from the gleaming hardwoods to the tray ceilings, rich built-in bookcases, and an incredible chef's kitchen where you can host the kind of holiday parties
Location
State VA
County Roanoke County
Area 0230 - Roanoke County - South
Rooms
Basement Walkout - Partial
Interior
Interior Features Book Shelves, Breakfast Area, Cathedral Ceiling, Ceiling Fan, Storage, Walk-in-Closet
Heating Forced Air Gas, Heat Pump Electric
Cooling Central Cooling, Heat Pump Electric
Flooring Carpet, Tile - i.e. ceramic, Wood
Fireplaces Type Family Room, Recreation Room
Appliance Clothes Dryer, Clothes Washer, Dishwasher, Down Draft Ventilation, Garage Door Opener, Microwave Oven (Built In), Range Gas, Refrigerator
Exterior
Exterior Feature Bay Window, Deck, Patio, Paved Driveway
Garage Garage Under
Pool Bay Window, Deck, Patio, Paved Driveway
Building
Lot Description Gentle Slope
Story 2 Story, Colonial
Sewer Private Septic
Water Private Well
Construction Status Completed
Schools
Elementary Schools Back Creek
Middle Schools Cave Spring
High Schools Cave Spring
Others
Tax ID 095.01-06-04.00
Read Less
Want to know what your home might be worth? Contact us for a FREE valuation!

Our team is ready to help you sell your home for the highest possible price ASAP
Bought with RE/MAX ALL STARS






