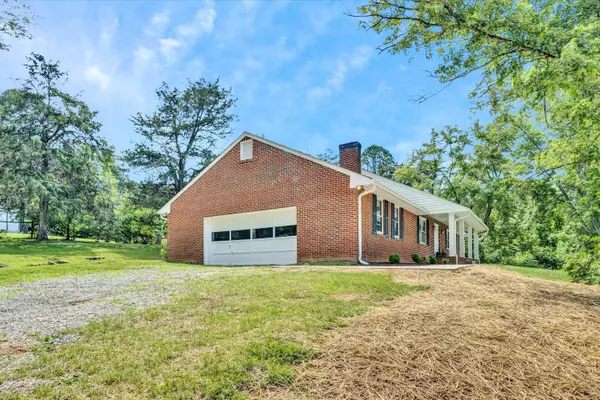$749,950
$749,950
For more information regarding the value of a property, please contact us for a free consultation.
3587 Brughs Mill RD Fincastle, VA 24090
4 Beds
2 Baths
1,920 SqFt
Key Details
Sold Price $749,950
Property Type Single Family Home
Sub Type Single Family Residence
Listing Status Sold
Purchase Type For Sale
Square Footage 1,920 sqft
Price per Sqft $390
MLS Listing ID 908274
Sold Date 11/06/24
Style Ranch
Bedrooms 4
Full Baths 2
Construction Status Completed
Abv Grd Liv Area 1,920
Year Built 1987
Annual Tax Amount $5,654
Lot Size 52.000 Acres
Acres 52.0
Property Description
Welcome to this beautiful move-in ready solid brick ranch! You will be welcomed by spectacular views & plenty of rolling pasture land! 52+/- acres await you & are available for horses, viewing of wildlife, hiking & hunting! Upon entering the home, you'll notice all new flooring to include carpet, luxury vinyl plank & gleaming refinished wood flooring. All the painting has been done & a brand new Trane AC will cool you after exploring the land. The spacious kitchen offers all new stainless appliances. All 4BR are large & boast large closets! There is potential for 1st floor living! The walk-out basement offers many opportunities for expansion. After, you've had a chance to view the home take a minute to sit on the covered front porch & enjoy the serenity & breathtaking views!
Location
State VA
County Botetourt County
Area 0700 - Botetourt County
Zoning A1
Rooms
Basement Walkout - Full
Interior
Interior Features Ceiling Fan, Masonry Fireplace, Storage
Heating Forced Air Oil
Cooling Central Cooling
Flooring Carpet, Vinyl, Wood
Fireplaces Number 2
Fireplaces Type Basement, Living Room
Appliance Dishwasher, Garage Door Opener, Range Electric, Range Hood, Refrigerator
Exterior
Exterior Feature Covered Porch, Deck, Storage Shed
Garage Garage Attached
Pool Covered Porch, Deck, Storage Shed
Community Features Restaurant
Amenities Available Restaurant
View Mountain
Building
Lot Description Cleared, Wooded
Story Ranch
Sewer Private Septic
Water Private Well
Construction Status Completed
Schools
Elementary Schools Breckinridge
Middle Schools Central Academy
High Schools James River
Others
Tax ID 73-188
Read Less
Want to know what your home might be worth? Contact us for a FREE valuation!

Our team is ready to help you sell your home for the highest possible price ASAP
Bought with WAINWRIGHT & CO., REALTORS(r)






