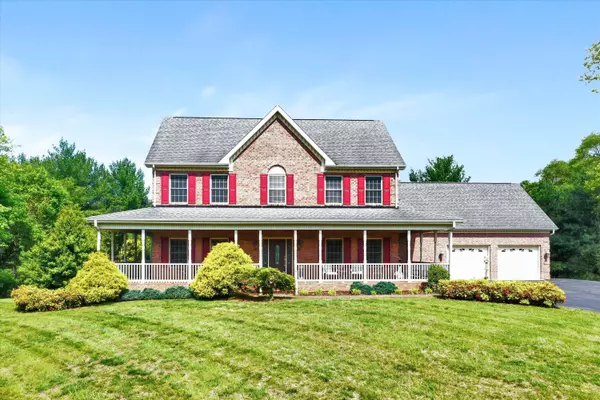$605,000
$599,999
0.8%For more information regarding the value of a property, please contact us for a free consultation.
4636 Afton LN Roanoke, VA 24012
4 Beds
3.1 Baths
4,579 SqFt
Key Details
Sold Price $605,000
Property Type Single Family Home
Sub Type Single Family Residence
Listing Status Sold
Purchase Type For Sale
Square Footage 4,579 sqft
Price per Sqft $132
Subdivision Aprils Meadow
MLS Listing ID 906885
Sold Date 10/01/24
Style 2 Story
Bedrooms 4
Full Baths 3
Half Baths 1
Construction Status Completed
Abv Grd Liv Area 3,169
Year Built 2006
Annual Tax Amount $5,470
Lot Size 2.960 Acres
Acres 2.96
Property Description
Gorgeous 4-BR home in sought-after Bonsack area. Elegant wood trim accents formal rooms complementing wood floors & crown molding. Enjoy breathtaking mountain views from wrap-around porch on 2.96 acres. FP in large living rm, laundry on entry floor. In 2019 upper HVAC replaced & 2023 new microwave add modern convenience. Kitchen features solid surface counters, large center island, new deck 2023 overlooks mountain view & the large lawn, double lot (can be sold & built on). The finished basement has a bedroom, office, work room, family room w/ laundry room & fully plumbed area for kitchen in basement for potential in-law suite. A large bonus room over garage offers versatile space. Extra parking on double lot. This home exudes charm & functionality, a rare find in a desirable location.
Location
State VA
County Roanoke County
Area 0220 - Roanoke County - East
Rooms
Basement Walkout - Full
Interior
Interior Features All Drapes, Breakfast Area, Ceiling Fan, Indirect Lighting, Walk-in-Closet, Whirlpool Bath
Heating Forced Air Gas
Cooling Central Cooling, Heat Pump Gas
Flooring Carpet, Wood
Fireplaces Number 1
Fireplaces Type Living Room
Appliance Dishwasher, Disposer, Garage Door Opener, Microwave Oven (Built In), Refrigerator
Exterior
Exterior Feature Paved Driveway
Garage Garage Attached
Pool Paved Driveway
Community Features Public Transport
Amenities Available Public Transport
View Mountain
Building
Lot Description Cleared
Story 2 Story
Sewer Public Sewer
Water Private Well
Construction Status Completed
Schools
Elementary Schools Bonsack
Middle Schools William Byrd
High Schools William Byrd
Others
Tax ID 040.04-02-03.00-0000 & 040.04-02-02.00-0000
Read Less
Want to know what your home might be worth? Contact us for a FREE valuation!

Our team is ready to help you sell your home for the highest possible price ASAP
Bought with RE/MAX 8






