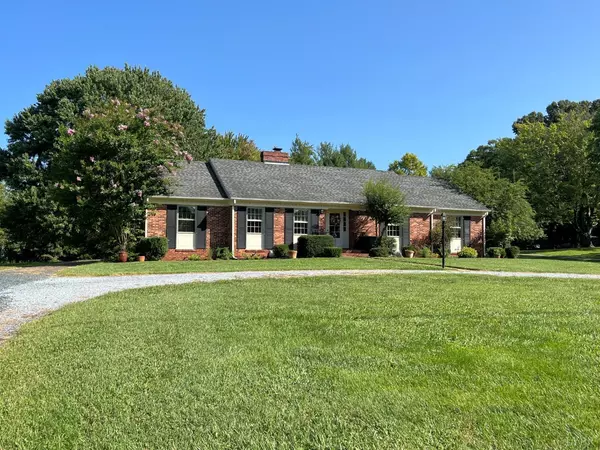Bought with Audrey Roberts • Keller Williams
$298,000
$299,000
0.3%For more information regarding the value of a property, please contact us for a free consultation.
532 Winesap RD Madison Heights, VA 24572
3 Beds
2 Baths
1,787 SqFt
Key Details
Sold Price $298,000
Property Type Single Family Home
Sub Type Single Family Residence
Listing Status Sold
Purchase Type For Sale
Square Footage 1,787 sqft
Price per Sqft $166
MLS Listing ID 354230
Sold Date 09/25/24
Bedrooms 3
Full Baths 2
Year Built 1968
Lot Size 0.600 Acres
Property Description
This Jeffersonian style ranch is a beautifully maintained and well loved home filled with comfort and space. It is move-in ready so you can start to make fantastic memories for your family and friends. A large flat backyard and patio space are as inviting as they are beautiful to play games and have big bonfires as the fall approaches. Inside the ample first floor of the house are the living, dining and family rooms which are warm and welcoming with hardwoods floors and the walls are beautifully painted throughout these rooms and the bedrooms. The bedrooms are spacious with lots of natural light. The basement is a giant blank canvas to create whatever extra rooms you may want; from man cave or lady's lair (or both), possibly an extra bedroom and bathroom! The possibilities are endless! There are also two storage buildings in the back of the lot. Home is being sold AS IS and a current home inspection was completed on August 23rd 2024 by Peace of Mind Home Inspections
Location
State VA
County Amherst
Zoning R1
Rooms
Family Room 15x12 Level: Level 1 Above Grade
Other Rooms 63x28 Level: Below Grade
Dining Room 13x13 Level: Level 1 Above Grade
Kitchen 12x15 Level: Level 1 Above Grade
Interior
Interior Features Cable Available, Cable Connections, Drapes, Main Level Bedroom, Main Level Den, Primary Bed w/Bath, Rods, Separate Dining Room, Tile Bath(s), Walk-In Closet(s)
Heating Heat Pump
Cooling Heat Pump
Flooring Hardwood, Tile, Vinyl
Fireplaces Number 1 Fireplace, Wood Burning
Exterior
Exterior Feature Patio, Porch, Circular Drive, Garden Space
Roof Type Shingle
Building
Story One
Sewer Septic Tank
Schools
School District Amherst
Others
Acceptable Financing FHA
Listing Terms FHA
Read Less
Want to know what your home might be worth? Contact us for a FREE valuation!
Our team is ready to help you sell your home for the highest possible price ASAP






