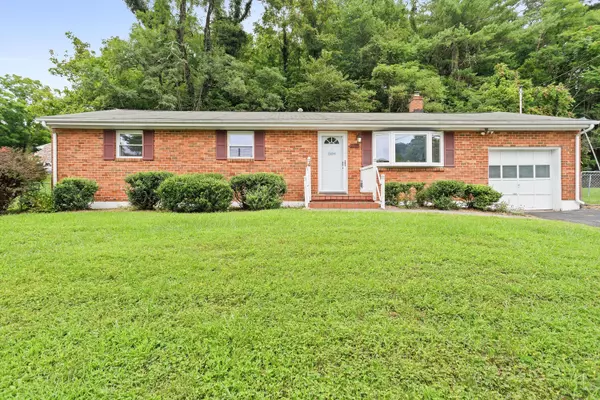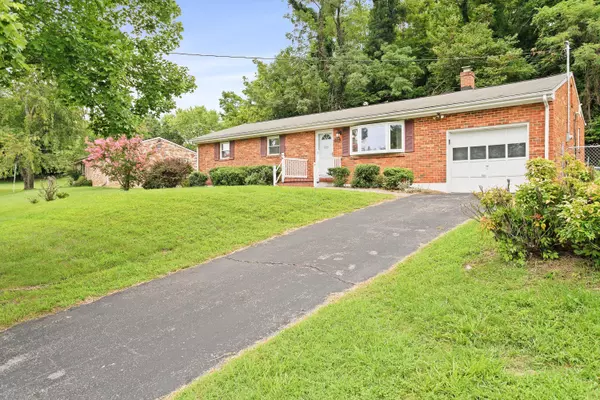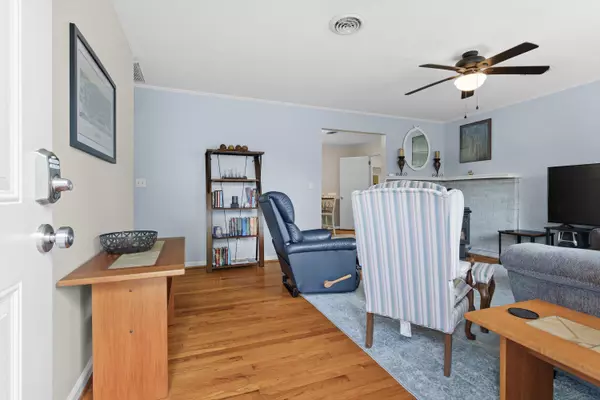$285,000
$284,500
0.2%For more information regarding the value of a property, please contact us for a free consultation.
2704 Hillbrook DR Roanoke, VA 24018
3 Beds
2 Baths
1,438 SqFt
Key Details
Sold Price $285,000
Property Type Single Family Home
Sub Type Single Family Residence
Listing Status Sold
Purchase Type For Sale
Square Footage 1,438 sqft
Price per Sqft $198
Subdivision Cresthill
MLS Listing ID 910065
Sold Date 09/23/24
Style Ranch
Bedrooms 3
Full Baths 2
Construction Status Completed
Abv Grd Liv Area 1,438
Year Built 1967
Annual Tax Amount $2,502
Lot Size 0.460 Acres
Acres 0.46
Property Description
One Level Living in Southwest Roanoke County. This 3 bedroom, 2 bathroom home has been recently updated and is located in a very desirable school district with Green Valley Elementary, Hidden Valley Middle and High Schools. The home is situated on a quiet street that is conveniently located in Cave Spring near grocery stores, shopping and restaurants. Hardwood floors on the living level, free standing gas log fireplace in the living room. Enjoy the private sunroom that is a 4 season room with heat and cooling. Updates include: New stainless range/ oven, dishwasher and disposal. The refrigerator, washer and dryer are included. The windows are thermal pane replacement windows. This one-level ranch is located near Garst Mill Greenway that offers tennis, basketball courts and playground.
Location
State VA
County Roanoke County
Area 0230 - Roanoke County - South
Rooms
Basement Crawl Space
Interior
Interior Features Ceiling Fan, Gas Log Fireplace
Heating Forced Air Gas
Cooling Central Cooling
Flooring Tile - i.e. ceramic, Wood
Fireplaces Number 1
Fireplaces Type Living Room, Other - See Remarks
Appliance Clothes Dryer, Clothes Washer, Dishwasher, Disposer, Range Electric, Refrigerator
Exterior
Exterior Feature Bay Window, Patio, Storage Shed, Sunroom
Garage Garage Attached
Pool Bay Window, Patio, Storage Shed, Sunroom
View Mountain
Building
Lot Description Gentle Slope, Views
Story Ranch
Sewer Public Sewer
Water Public Water
Construction Status Completed
Schools
Elementary Schools Green Valley
Middle Schools Hidden Valley
High Schools Hidden Valley
Others
Tax ID 076.12-03-27.00-0000
Read Less
Want to know what your home might be worth? Contact us for a FREE valuation!

Our team is ready to help you sell your home for the highest possible price ASAP
Bought with MKB, REALTORS(r)






