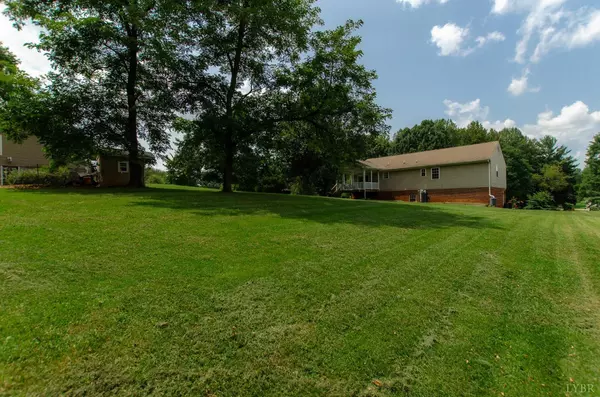Bought with Jenny Holmes • eXp Realty LLC-Fredericksburg
$335,000
$339,000
1.2%For more information regarding the value of a property, please contact us for a free consultation.
5255 Everett RD Forest, VA 24551
4 Beds
3 Baths
2,445 SqFt
Key Details
Sold Price $335,000
Property Type Single Family Home
Sub Type Single Family Residence
Listing Status Sold
Purchase Type For Sale
Square Footage 2,445 sqft
Price per Sqft $137
MLS Listing ID 353764
Sold Date 09/05/24
Bedrooms 4
Full Baths 3
Year Built 2006
Lot Size 0.580 Acres
Property Description
This beautiful, move-in-ready home is perfectly located in Forest, with easy access to great restaurants, schools, and scenery. The updated kitchen truly transforms the main living space, adding elegance and functionality. While outside the half acre lot is perfect for gardening, chickens, games, or adding a pool. The main living space feels open and fresh, and leads out onto a covered deck overlooking the large back yard. Here you will also find 3 bedrooms, including a spacious master with elegant paneling and full bath. While in the lower level, a huge den or rec room is adjoined by a third bath and a 4th bedroom. The sizable garage adds further storage, a workshop, or a place for you vehicle. Additionally, this property comes with a 17 x 15 storage shed, a second shed (being used for chickens currently), and another storage room. Other updates/features include, fresh paint, new heat pump, new ceiling fans, new gas logs, and new flooring.
Location
State VA
County Bedford
Rooms
Dining Room 13x11 Level: Level 1 Above Grade
Kitchen 13x12 Level: Level 1 Above Grade
Interior
Interior Features Ceiling Fan(s), Drywall, Primary Bed w/Bath
Heating Heat Pump
Cooling Heat Pump
Flooring Ceramic Tile, Tile, Vinyl Plank, Wood
Fireplaces Number 1 Fireplace, Gas Log
Exterior
Exterior Feature Paved Drive, Golf Nearby
Garage In Basement
Garage Spaces 450.0
Utilities Available AEP/Appalachian Powr
Roof Type Shingle
Building
Story Multi/Split
Sewer Septic Tank
Schools
School District Bedford
Others
Acceptable Financing FHA
Listing Terms FHA
Read Less
Want to know what your home might be worth? Contact us for a FREE valuation!
Our team is ready to help you sell your home for the highest possible price ASAP






