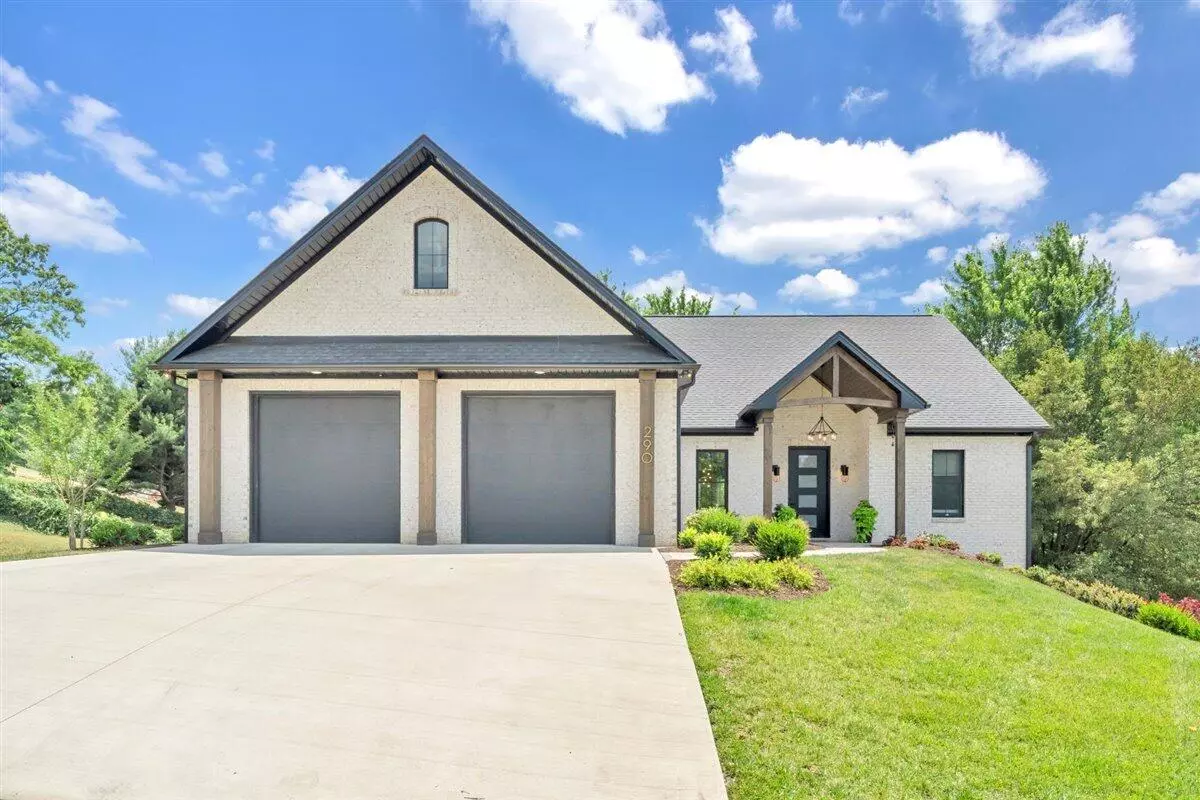$755,000
$865,000
12.7%For more information regarding the value of a property, please contact us for a free consultation.
290 Stoneledge DR Roanoke, VA 24019
5 Beds
3.1 Baths
3,766 SqFt
Key Details
Sold Price $755,000
Property Type Single Family Home
Sub Type Single Family Residence
Listing Status Sold
Purchase Type For Sale
Square Footage 3,766 sqft
Price per Sqft $200
Subdivision Stonegate
MLS Listing ID 908753
Sold Date 09/04/24
Style Ranch
Bedrooms 5
Full Baths 3
Half Baths 1
Construction Status Completed
Abv Grd Liv Area 2,265
Year Built 2021
Annual Tax Amount $6,668
Lot Size 0.300 Acres
Acres 0.3
Property Description
Welcome to 290 Stoneledge Drive, a stunning 5-bedroom, 3.5-bath home boasting over 3,500 square feet of modern living space. Every aspect of this home was meticulously thought out, featuring a contemporary layout and design with entry-level living, highlighted by an impressive 8' entry door, 6'' white oak hardwood floors, and an open concept perfect for entertaining. The spacious kitchen is a chef's dream, featuring custom cabinets, Quartz countertops, and top-of-the-line Cafe stainless steel appliances.The living room offers a modern style with a sleek linear gas fireplace, creating a cozy and elegant ambiance. The entry-level master suite offers convenience and luxury with a no-step shower and thermostatic shower valves in each bathroom to offer constant flow and temperature.
Location
State VA
County Roanoke County
Area 0210 - Roanoke County - North
Rooms
Basement Walkout - Full
Interior
Interior Features Cathedral Ceiling, Ceiling Fan, Gas Log Fireplace, Storage, Walk-in-Closet
Heating Forced Air Gas
Cooling Central Cooling
Flooring Carpet, Tile - i.e. ceramic, Wood
Fireplaces Number 1
Fireplaces Type Great Room
Appliance Clothes Dryer, Clothes Washer, Cook Top, Dishwasher, Garage Door Opener, Microwave Oven (Built In), Other - See Remarks, Range Hood, Refrigerator
Exterior
Exterior Feature Covered Porch, Deck, Patio, Paved Driveway
Garage Garage Attached
Pool Covered Porch, Deck, Patio, Paved Driveway
View Mountain
Building
Story Ranch
Sewer Public Sewer
Water Public Water
Construction Status Completed
Schools
Elementary Schools Mountain View
Middle Schools Northside
High Schools Northside
Others
Tax ID 028.10-02-13.00-0000
Read Less
Want to know what your home might be worth? Contact us for a FREE valuation!

Our team is ready to help you sell your home for the highest possible price ASAP
Bought with NEST REALTY ROANOKE






