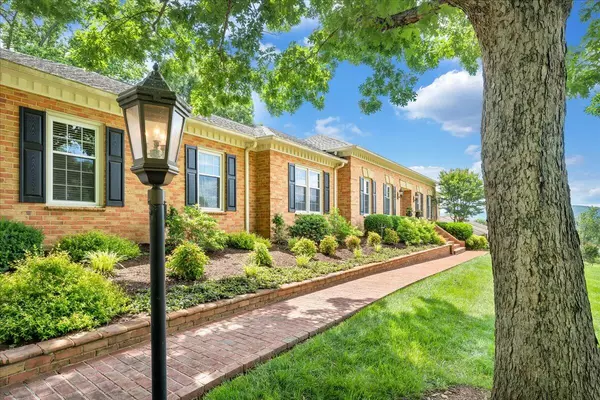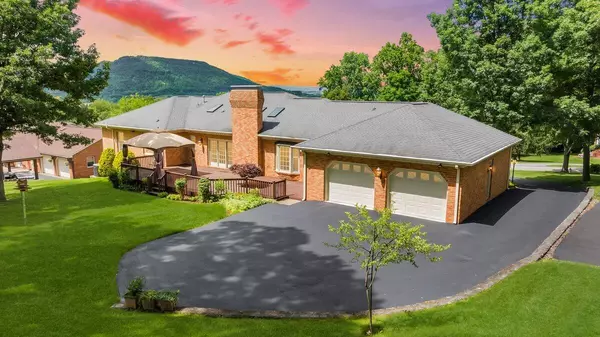$625,000
$620,000
0.8%For more information regarding the value of a property, please contact us for a free consultation.
8248 Olde Tavern RD Roanoke, VA 24019
3 Beds
3.1 Baths
4,193 SqFt
Key Details
Sold Price $625,000
Property Type Single Family Home
Sub Type Single Family Residence
Listing Status Sold
Purchase Type For Sale
Square Footage 4,193 sqft
Price per Sqft $149
Subdivision Bellevue Estates
MLS Listing ID 908065
Sold Date 08/26/24
Style 1 Story,Other - See Remarks,Ranch
Bedrooms 3
Full Baths 3
Half Baths 1
Construction Status Completed
Abv Grd Liv Area 2,843
Year Built 1988
Annual Tax Amount $4,817
Lot Size 0.660 Acres
Acres 0.66
Property Description
It has been nearly a decade since this home was last available on the market. Numerous enhancements have been done to make this classic, stately, and meticulously maintained home a home buyer's delight. Nestled at the northern end of Roanoke County, you'll find a convenient, yet wonderfully serene setting for your next home. Elegant one floor living combined with a robust and beautifully finished full basement. This home is well balanced with charm and character. A absolutely enviable workshop. Views that are sure to please.
Location
State VA
County Roanoke County
Area 0210 - Roanoke County - North
Rooms
Basement Walkout - Full
Interior
Interior Features Book Shelves, Gas Log Fireplace, Masonry Fireplace, Skylight, Storage, Walk-in-Closet, Whirlpool Bath
Heating Forced Air Gas
Cooling Heat Pump Electric
Flooring Carpet, Luxury Vinyl Plank, Tile - i.e. ceramic, Wood
Fireplaces Number 2
Fireplaces Type Family Room, Other - See Remarks
Appliance Clothes Dryer, Clothes Washer, Dishwasher, Disposer, Garage Door Opener, Microwave Oven (Built In), Range Gas, Refrigerator, Wall Oven
Exterior
Exterior Feature Bay Window, Deck, Nat Gas Line Outdoor, Paved Driveway
Parking Features Garage Attached
Pool Bay Window, Deck, Nat Gas Line Outdoor, Paved Driveway
Community Features Restaurant, Trail Access
Amenities Available Restaurant, Trail Access
View Mountain, Sunset
Building
Lot Description Cleared, Secluded
Story 1 Story, Other - See Remarks, Ranch
Sewer Private Septic
Water Public Water
Construction Status Completed
Schools
Elementary Schools Mountain View
Middle Schools Northside
High Schools Northside
Others
Tax ID 028.04-02-13.00-0000
Read Less
Want to know what your home might be worth? Contact us for a FREE valuation!

Our team is ready to help you sell your home for the highest possible price ASAP
Bought with Non-Member Transaction Office








