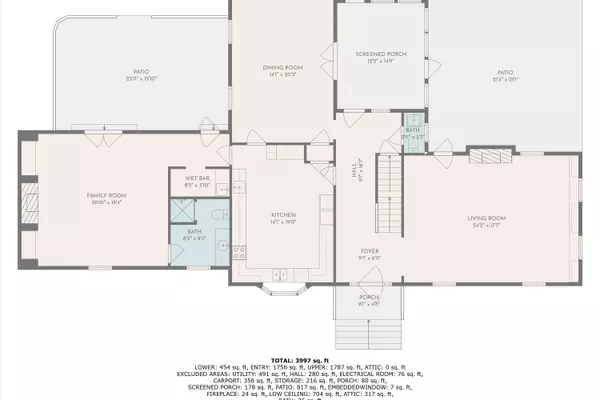$716,500
$750,000
4.5%For more information regarding the value of a property, please contact us for a free consultation.
2730 Stephenson AVE Roanoke, VA 24014
4 Beds
5.1 Baths
4,314 SqFt
Key Details
Sold Price $716,500
Property Type Single Family Home
Sub Type Single Family Residence
Listing Status Sold
Purchase Type For Sale
Square Footage 4,314 sqft
Price per Sqft $166
Subdivision Crystal Spring
MLS Listing ID 906158
Sold Date 08/21/24
Style 2 Story,Colonial
Bedrooms 4
Full Baths 5
Half Baths 1
Construction Status Completed
Abv Grd Liv Area 3,862
Year Built 1937
Annual Tax Amount $7,119
Lot Size 0.400 Acres
Acres 0.4
Property Description
Stunning Brick Colonial in South Roanoke with some of the best curb appeal in the neighborhood. The interior has been completely painted and the hardwood floors have been redone. On entry, there is a grand foyer, spacious kitchen, 2 large living areas with built in cabinets, fireplaces, and beautiful crown molding. Off the rear of the home there is a dining room and sunroom that leads to 2 separate brick patios. The backyard features beautiful garden beds and brick walls surrounding the property. Upstairs there are 4 bedrooms and 3 full baths. The basement has a finished den and tremendous amount of storage. When in the basement, it is easy to see how well this home was constructed, not many houses are built like this one! There is a circular driveway with ample parking. This house has a
Location
State VA
County City Of Roanoke
Area 0120 - City Of Roanoke - South
Zoning R-12
Rooms
Basement Walkout - Full
Interior
Interior Features Book Shelves, Breakfast Area, Gas Log Fireplace, Masonry Fireplace, Skylight, Wet Bar
Heating Forced Air Gas, Zoned Heat
Cooling Central Cooling, Zoned Cooling
Flooring Carpet, Marble, Tile - i.e. ceramic, Wood
Fireplaces Number 4
Fireplaces Type Family Room, Living Room, Primary Bedroom
Appliance Dishwasher, Disposer, Generator, Range Electric, Range Hood, Refrigerator
Exterior
Exterior Feature Bay Window, Fenced Yard, Formal Garden, Patio, Paved Driveway
Pool Bay Window, Fenced Yard, Formal Garden, Patio, Paved Driveway
Community Features Restaurant, Trail Access
Amenities Available Restaurant, Trail Access
View City, Mountain
Building
Lot Description Varied
Story 2 Story, Colonial
Sewer Public Sewer
Water Public Water
Construction Status Completed
Schools
Elementary Schools Crystal Spring
Middle Schools James Madison
High Schools Patrick Henry
Others
Tax ID 1061709
Read Less
Want to know what your home might be worth? Contact us for a FREE valuation!

Our team is ready to help you sell your home for the highest possible price ASAP
Bought with MAC WESTLAND REAL ESTATE GROUP








