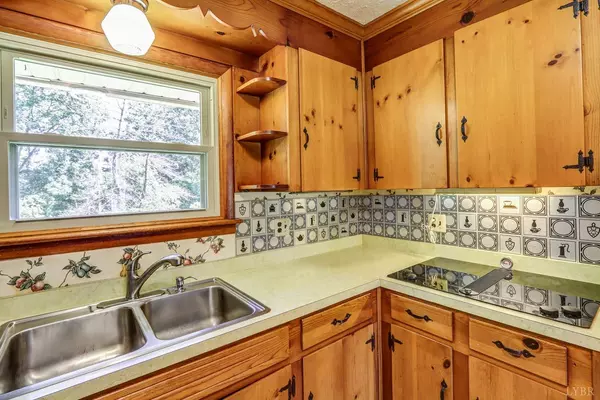Bought with Rich Johnston • Lynchburg's Finest Team LLC
$284,000
$277,500
2.3%For more information regarding the value of a property, please contact us for a free consultation.
128 Moorman DR Madison Heights, VA 24572
4 Beds
3 Baths
3,600 SqFt
Key Details
Sold Price $284,000
Property Type Single Family Home
Sub Type Single Family Residence
Listing Status Sold
Purchase Type For Sale
Square Footage 3,600 sqft
Price per Sqft $78
MLS Listing ID 352662
Sold Date 07/24/24
Bedrooms 4
Full Baths 3
Year Built 1960
Lot Size 0.750 Acres
Property Description
Welcome to this charming 1960s ranch-style home nestled on a beautiful lot and a half with ample space for gardening, entertaining, and family fun. Boasting 4 bedrooms, 3 full baths, large dining area, family room w/ wet bar, living room, finished basement with new carpet and fresh paint, this property is sure to capture your heart. Key Features include: Hardwood flooring under carpeting, offering potential for restoration or customization; Recently updated big-ticket items such as heat pumps (replaced in 2018 and 2020), replacement windows (installed in 2015), hot water heaters (less than 10 years old), and a relatively new roof (7 years old). These updates provide peace of mind knowing that major systems have been recently addressed. The location of this home is unmatched with access to shopping, dining, and is within minutes of Downtown Lynchburg. Give this beauty a little TLC and make it your very own showplace! Property being sold As Is
Location
State VA
County Amherst
Zoning R1
Rooms
Family Room 21x15 Level: Level 1 Above Grade
Other Rooms 7x12 Level: Below Grade 24x13 Level: Below Grade 9x10 Level: Below Grade
Dining Room 22x11 Level: Level 1 Above Grade
Kitchen 11x12 Level: Level 1 Above Grade
Interior
Interior Features Cable Available, Ceiling Fan(s), Main Level Bedroom, Main Level Den, Paneling, Separate Dining Room, Smoke Alarm, Tile Bath(s), Wet Bar
Heating Forced Warm Air-Elec, Heat Pump
Cooling Heat Pump, Two-Zone
Flooring Carpet Over Hardwood, Hardwood, Laminate, Tile
Fireplaces Number 3 Fireplaces, Gas Log, Wood Burning
Exterior
Exterior Feature Deck, Paved Drive, Garden Space, Landscaped, Satellite Dish
Utilities Available AEP/Appalachian Powr
Roof Type Shingle
Building
Story One
Sewer Septic Tank
Schools
School District Amherst
Others
Acceptable Financing USDA
Listing Terms USDA
Read Less
Want to know what your home might be worth? Contact us for a FREE valuation!
Our team is ready to help you sell your home for the highest possible price ASAP






