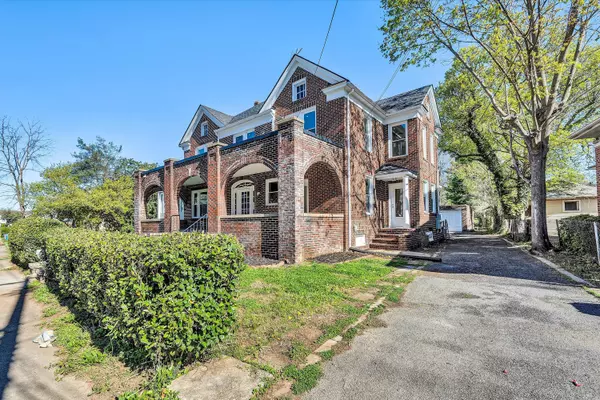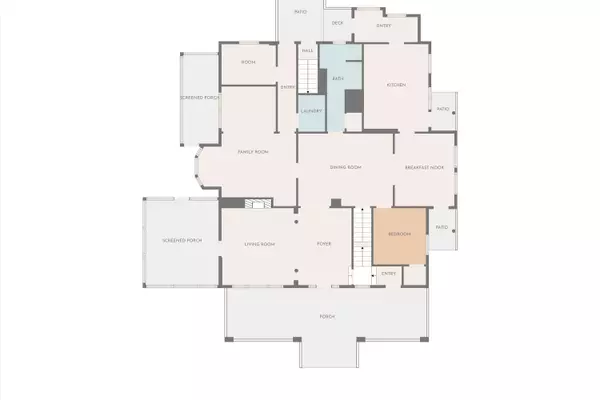$380,000
$410,000
7.3%For more information regarding the value of a property, please contact us for a free consultation.
2329 Delaware AVE Roanoke, VA 24017
6 Beds
3 Baths
3,780 SqFt
Key Details
Sold Price $380,000
Property Type Single Family Home
Sub Type Single Family Residence
Listing Status Sold
Purchase Type For Sale
Square Footage 3,780 sqft
Price per Sqft $100
Subdivision Villa Heights
MLS Listing ID 906068
Sold Date 07/22/24
Style 2 Story
Bedrooms 6
Full Baths 3
Construction Status Completed
Abv Grd Liv Area 3,780
Year Built 1935
Annual Tax Amount $2,212
Property Description
Welcome to this timeless beauty nestled at 2329 Delaware Ave NW, Roanoke, VA 24017--a classic home blending comfort, style, and convenience in a harmonious package that's hard to resist. Featuring 6 generously sized bedrooms and 3 well-appointed bathrooms, this detached property has been meticulously updated to meet the needs of contemporary living while retaining its charming character. From the state-of-the-art HVAC system to the efficient water heater, every element ensures your comfort throughout the seasons. The heart of the home, the kitchen, boasts new cabinets, a stylish sink, and countertops that will inspire your culinary adventures. Adjacent to it, the bathrooms shine with new fixtures, adding a touch of elegance. The upgrades don't stop there. Newly installed double-paned windo
Location
State VA
County City Of Roanoke
Area 0140 - City Of Roanoke - Nw
Rooms
Basement Partial Basement
Interior
Heating Forced Air Gas
Cooling Central Cooling
Flooring Tile - i.e. ceramic, Wood
Fireplaces Number 1
Fireplaces Type Living Room
Exterior
Exterior Feature Covered Porch, Garden Space, Paved Driveway
Parking Features Garage Detached
Pool Covered Porch, Garden Space, Paved Driveway
Community Features Public Transport
Amenities Available Public Transport
Building
Lot Description Level Lot
Story 2 Story
Sewer Public Sewer
Water Public Water
Construction Status Completed
Schools
Elementary Schools Westside
Middle Schools Lucy Addison
High Schools William Fleming
Others
Tax ID 2430336
Read Less
Want to know what your home might be worth? Contact us for a FREE valuation!

Our team is ready to help you sell your home for the highest possible price ASAP
Bought with EXP REALTY LLC - FREDERICKSBURG








