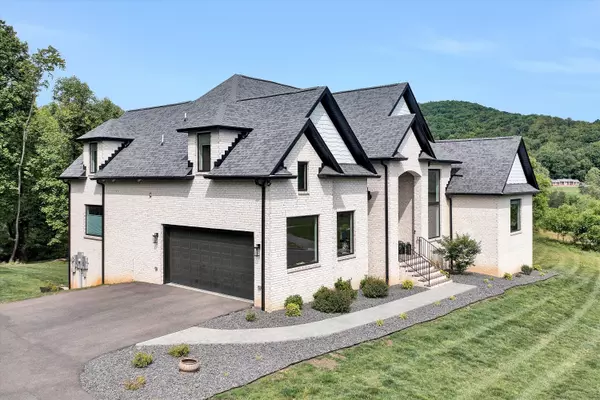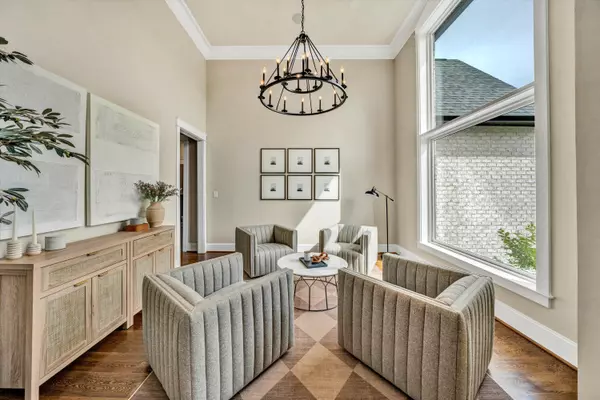$1,265,000
$1,300,000
2.7%For more information regarding the value of a property, please contact us for a free consultation.
7419 Old Mill Plantation DR Roanoke, VA 24018
6 Beds
4.1 Baths
5,666 SqFt
Key Details
Sold Price $1,265,000
Property Type Single Family Home
Sub Type Single Family Residence
Listing Status Sold
Purchase Type For Sale
Square Footage 5,666 sqft
Price per Sqft $223
Subdivision Old Mill Plantation
MLS Listing ID 907629
Sold Date 07/15/24
Style 2 Story,Contemporary
Bedrooms 6
Full Baths 4
Half Baths 1
Construction Status Completed
Abv Grd Liv Area 5,666
Year Built 2023
Annual Tax Amount $12,165
Lot Size 1.000 Acres
Acres 1.0
Property Description
Breathtaking home in prestigious Old Mill Plantation, new in 2023. Situated on a level 1 acre lot, this 6 bd 4.5 bath home is flooded with natural light and panoramic mountain views. Featuring a modern open floor plan spread across 3 finished levels with luxurious amenities. The 1st floor Master Suite is a peaceful retreat, while the gourmet eat-in kitchen boasts waterfall quartz island, gas range, and walk-in pantry. The walkout basement is a versatile space with high ceilings and a full kitchen perfect for entertaining or extended family. Also has a theater, Rec room, and 2 bedrooms/gym/office, and full bath. Two covered patios. Top schools.
Location
State VA
County Roanoke County
Area 0230 - Roanoke County - South
Rooms
Basement Walkout - Full
Interior
Interior Features Audio-Video Wired, Cathedral Ceiling, Ceiling Fan, Gas Log Fireplace, Storage, Theater Room, Walk-in-Closet
Heating Heat Pump Electric, Zoned Heat
Cooling Central Cooling, Heat Pump Electric, Zoned Cooling
Flooring Carpet, Concrete, Wood
Fireplaces Number 1
Fireplaces Type Great Room
Appliance Dishwasher, Disposer, Garage Door Opener, Humidifier, In-House Stereo, Range Gas, Range Hood, Refrigerator, Wall Oven
Exterior
Exterior Feature Balcony, Covered Porch, Deck, Gas Grill & Line, Nat Gas Line Outdoor, Patio, Paved Driveway
Parking Features Garage Attached
Pool Balcony, Covered Porch, Deck, Gas Grill & Line, Nat Gas Line Outdoor, Patio, Paved Driveway
Community Features Common Pool
Amenities Available Common Pool
View Mountain, Sunrise, Sunset
Building
Lot Description Gentle Slope, Wooded
Story 2 Story, Contemporary
Sewer Private Septic
Water Private Well
Construction Status Completed
Schools
Elementary Schools Back Creek
Middle Schools Cave Spring
High Schools Cave Spring
Others
Tax ID 095.01-08-07.00-0000
Read Less
Want to know what your home might be worth? Contact us for a FREE valuation!

Our team is ready to help you sell your home for the highest possible price ASAP
Bought with MKB, REALTORS(r)








