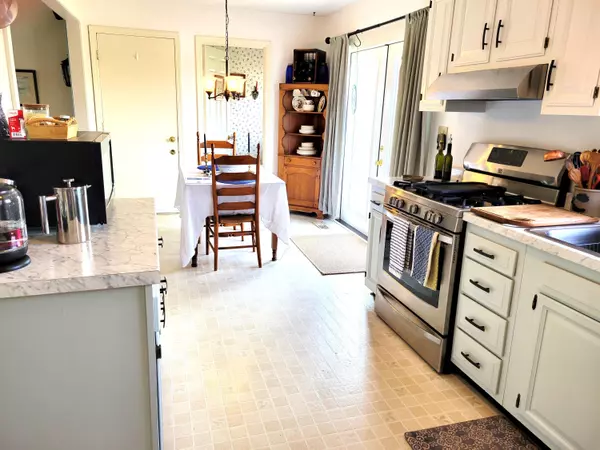$407,500
$424,950
4.1%For more information regarding the value of a property, please contact us for a free consultation.
84 Stayman RD Roanoke, VA 24019
4 Beds
2.1 Baths
2,030 SqFt
Key Details
Sold Price $407,500
Property Type Single Family Home
Sub Type Single Family Residence
Listing Status Sold
Purchase Type For Sale
Square Footage 2,030 sqft
Price per Sqft $200
Subdivision Apple Tree Village
MLS Listing ID 900449
Sold Date 06/11/24
Style 2 Story
Bedrooms 4
Full Baths 2
Half Baths 1
Construction Status Completed
Abv Grd Liv Area 2,030
Year Built 1978
Annual Tax Amount $2,005
Property Description
Beautiful 2 story in highly sought after Botetourt County location. Convenient. View of mountains from deck & DR. Stainless steel appliances. Seller installed HW floors in LR, DR & FR, Master BR & Upstairs Hall. Wood staircase refinished, new balusters, beautiful. Added crown molding, In DR added double French doors. Level front yard & back yard. Made a wide opening in FM to KIT. Installed window trim, added gas log FP in LR. Added new heat pump upstairs. Basement has roughed-in REC room, it is heated & cooled with HVAC. Fireplace in basement passes ''as-is''. Large storage room has washer/dryer hook-up. Level front & back yard. Wood burning FP (passes as is) in Family RM & REC RM. REC RM has walls painted & wired for entertainment center, surround sound. Fireplace screen in Family room F
Location
State VA
County Botetourt County
Area 0700 - Botetourt County
Rooms
Basement Walkout - Full
Interior
Interior Features All Drapes, Breakfast Area, Ceiling Fan, Gas Log Fireplace, Masonry Fireplace, Walk-in-Closet
Heating Heat Pump Electric, Zoned Heat
Cooling Heat Pump Electric, Zoned Cooling
Flooring Carpet, Vinyl, Wood
Fireplaces Number 3
Fireplaces Type Family Room, Living Room, Recreation Room
Appliance Clothes Dryer, Clothes Washer, Dishwasher, Garage Door Opener, Range Gas, Range Hood, Refrigerator
Exterior
Exterior Feature Deck, Paved Driveway
Garage Garage Attached
Pool Deck, Paved Driveway
Community Features Common Pool, Restaurant
Amenities Available Common Pool, Restaurant
View Mountain
Building
Story 2 Story
Sewer Public Sewer
Water Public Water
Construction Status Completed
Schools
Elementary Schools Cloverdale
Middle Schools Read Mountain
High Schools Lord Botetourt
Others
Tax ID 107C(2)BK3-4
Read Less
Want to know what your home might be worth? Contact us for a FREE valuation!

Our team is ready to help you sell your home for the highest possible price ASAP
Bought with ROCKY'S MOM REALTY LLC






