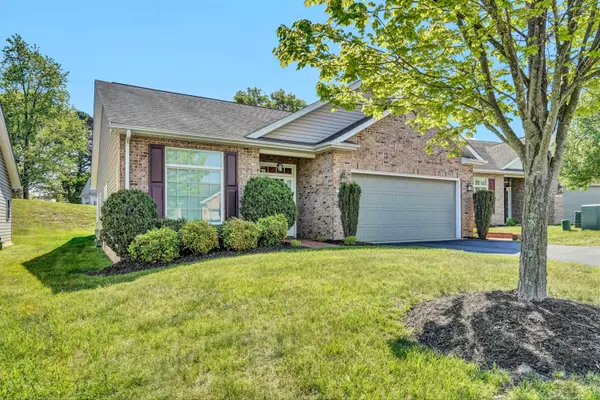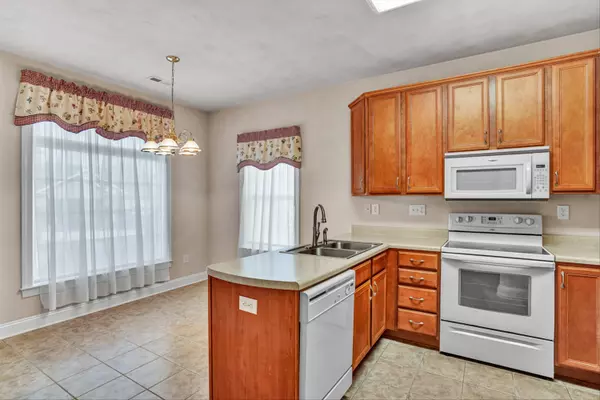$393,000
$389,000
1.0%For more information regarding the value of a property, please contact us for a free consultation.
1310 Keagy LN Roanoke, VA 24018
3 Beds
2 Baths
1,834 SqFt
Key Details
Sold Price $393,000
Property Type Single Family Home
Sub Type Single Family Residence
Listing Status Sold
Purchase Type For Sale
Square Footage 1,834 sqft
Price per Sqft $214
Subdivision Village On The Crest
MLS Listing ID 907087
Sold Date 05/30/24
Style Patio,Ranch
Bedrooms 3
Full Baths 2
Construction Status Completed
Abv Grd Liv Area 1,834
Year Built 2007
Annual Tax Amount $4,189
Lot Size 6,534 Sqft
Acres 0.15
Property Description
Do not miss this One Owner Patio Home that offers one floor living and charm. The high quality construction aspects show in every detail. The open floor plan features 9' ceilings, arched doorways at the foyer and great room. The home has been upgraded with high end hardwood floors with inlaid hardwood accents in the great room, sun room and all bedrooms. The foyer, kitchen and bathrooms have ceramic tile.The great room and sunroom feature a double sided gas log fireplace. You can enjoy a now maintenance lifestyle in thin one floor home. A recent update includes a New Trane Gas Furnace and Central Air Conditioning in 2023. The home is conveniently located near Grocery, Restaurants and Lewis Gale Hospital. The 2 car garage has pull down stairs for access to additional storage in the attic.
Location
State VA
County City Of Roanoke
Area 0130 - City Of Roanoke - Sw
Rooms
Basement Slab
Interior
Interior Features All Drapes, Breakfast Area, Gas Log Fireplace
Heating Forced Air Gas
Cooling Central Cooling
Flooring Carpet, Tile - i.e. ceramic, Wood
Fireplaces Number 2
Fireplaces Type Great Room, Other - See Remarks
Appliance Clothes Dryer, Clothes Washer, Dishwasher, Disposer, Garage Door Opener, Microwave Oven (Built In), Range Electric, Refrigerator
Exterior
Exterior Feature Patio
Garage Garage Attached
Pool Patio
Community Features Restaurant
Amenities Available Restaurant
View Mountain
Building
Lot Description Level Lot, Views
Story Patio, Ranch
Sewer Public Sewer
Water Public Water
Construction Status Completed
Schools
Elementary Schools Grandin Court
Middle Schools Woodrow Wilson
High Schools Patrick Henry
Others
Tax ID 513-0132
Read Less
Want to know what your home might be worth? Contact us for a FREE valuation!

Our team is ready to help you sell your home for the highest possible price ASAP
Bought with MOUNTAIN VIEW REAL ESTATE LLC






