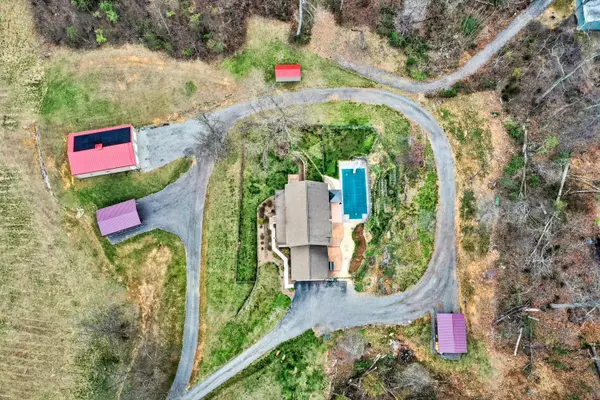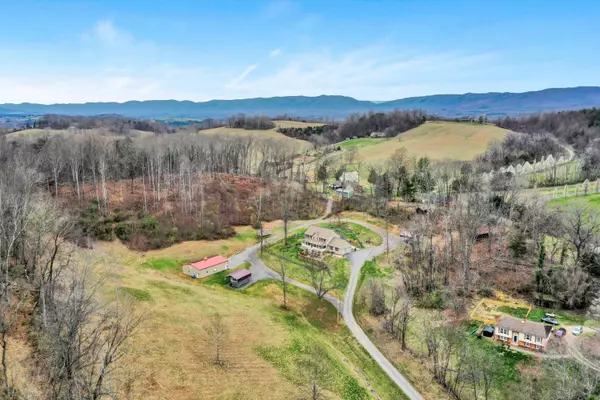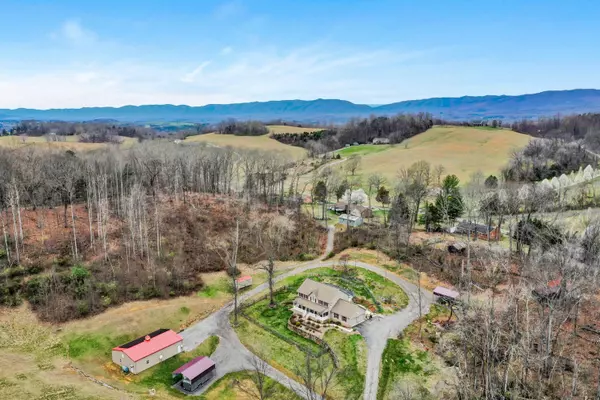$716,500
$709,900
0.9%For more information regarding the value of a property, please contact us for a free consultation.
114 Kelsey WAY Fincastle, VA 24090
5 Beds
3.1 Baths
3,816 SqFt
Key Details
Sold Price $716,500
Property Type Single Family Home
Sub Type Single Family Residence
Listing Status Sold
Purchase Type For Sale
Square Footage 3,816 sqft
Price per Sqft $187
Subdivision Wheatland
MLS Listing ID 905841
Sold Date 05/16/24
Style 2 Story
Bedrooms 5
Full Baths 3
Half Baths 1
Construction Status Completed
Abv Grd Liv Area 2,612
Year Built 2004
Annual Tax Amount $2,718
Lot Size 6.460 Acres
Acres 6.46
Property Description
A rare find in Botetourt County on 6.4 acres. This home features 5 BR's and 3.5 baths, Solar energy for super low electric costs, hardwood floors throughout, large kitchen w/ an island, 2 car attached garage, big covered front porch, 16x24 salt water pool, huge heated 6 car detached garage, kitchenette in the basement, gas log FP in the living room, and lots of privacy!
Location
State VA
County Botetourt County
Area 0700 - Botetourt County
Rooms
Basement Walkout - Full
Interior
Interior Features Breakfast Area, Ceiling Fan, Gas Log Fireplace, Masonry Fireplace, Storage, Walk-in-Closet
Heating Heat Pump Electric
Cooling Heat Pump Electric
Flooring Tile - i.e. ceramic, Vinyl, Wood
Fireplaces Number 1
Fireplaces Type Living Room
Appliance Dishwasher, Garage Door Opener, Microwave Oven (Built In), Range Gas, Refrigerator
Exterior
Exterior Feature Bay Window, Covered Porch, In-Ground Pool, Patio, Paved Driveway, Storage Shed
Garage Garage Attached
Pool Bay Window, Covered Porch, In-Ground Pool, Patio, Paved Driveway, Storage Shed
Building
Lot Description Gentle Slope
Story 2 Story
Sewer Private Septic
Water Private Well
Construction Status Completed
Schools
Elementary Schools Breckinridge
Middle Schools Central Academy
High Schools James River
Others
Tax ID 62-98A
Read Less
Want to know what your home might be worth? Contact us for a FREE valuation!

Our team is ready to help you sell your home for the highest possible price ASAP
Bought with EXP REALTY LLC - SML








