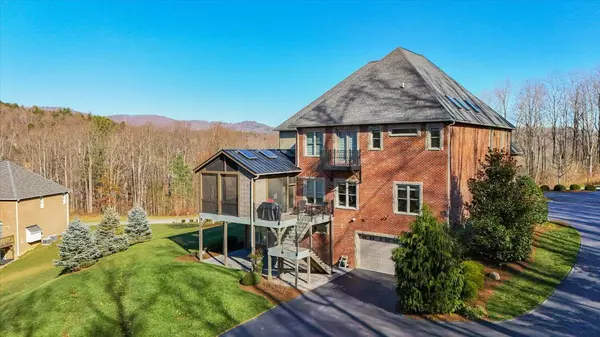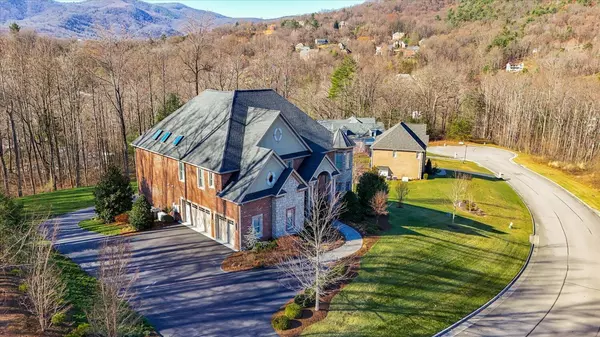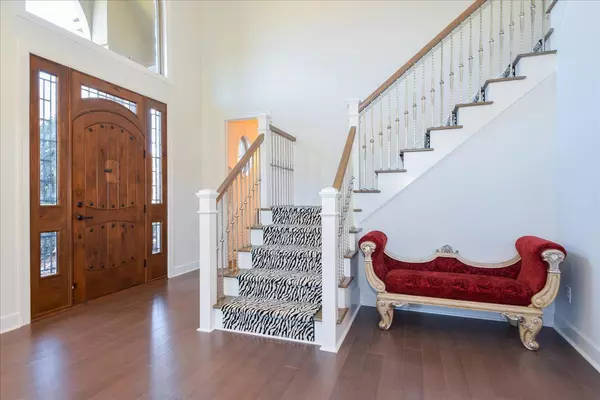$1,450,000
$1,549,950
6.4%For more information regarding the value of a property, please contact us for a free consultation.
7237 Nandina DR Roanoke, VA 24018
5 Beds
5.2 Baths
8,525 SqFt
Key Details
Sold Price $1,450,000
Property Type Single Family Home
Sub Type Single Family Residence
Listing Status Sold
Purchase Type For Sale
Square Footage 8,525 sqft
Price per Sqft $170
Subdivision Old Mill Plantation
MLS Listing ID 903524
Sold Date 05/16/24
Style 2 Story
Bedrooms 5
Full Baths 5
Half Baths 2
Construction Status Completed
Abv Grd Liv Area 5,685
Year Built 2014
Annual Tax Amount $12,194
Lot Size 1.000 Acres
Acres 1.0
Property Description
Welcome to Old Mill Plantation where luxury living meets breathtaking mountain views. Set on a generous 1-acre lot, this classic yet contemporary residence boasts a stone and brick exterior that exudes elegance. This custom built 5 bedroom, 5.2 bathroom home boasts meticulous charm throughout. The entry level encompasses a formal dining room, a spacious living room, a study, and a conveniently primary bedroom. Entertaining is a breeze with a sophisticated chef's kitchen, complete with high-end appliances and finishes. Enjoy stunning views from the open family room or screened porch - both boasting gas log fireplaces and streaming skylights. Venture to the upper level, where you'll find the master deluxe suite, featuring another gas log fireplace and a private balcony.
Location
State VA
County Roanoke County
Area 0230 - Roanoke County - South
Rooms
Basement Walkout - Full
Interior
Interior Features Cathedral Ceiling, Ceiling Fan, Gas Log Fireplace, Other - See Remarks, Skylight, Walk-in-Closet, Wet Bar
Heating Heat Pump Gas
Cooling Heat Pump Gas
Flooring Carpet, Tile - i.e. ceramic, Wood
Fireplaces Number 5
Fireplaces Type Family Room, Other - See Remarks, Primary Bedroom
Appliance Dishwasher, Garage Door Opener, Generator, Microwave Oven (Built In), Range Gas, Wall Oven
Exterior
Exterior Feature Balcony, Bay Window, Patio, Paved Driveway, Screened Porch
Parking Features Garage Attached
Pool Balcony, Bay Window, Patio, Paved Driveway, Screened Porch
Community Features Common Pool
Amenities Available Common Pool
View Mountain
Building
Lot Description Cleared
Story 2 Story
Sewer Private Septic
Water Private Well
Construction Status Completed
Schools
Elementary Schools Back Creek
Middle Schools Cave Spring
High Schools Cave Spring
Others
Tax ID 095.01-02-25.02-0000
Read Less
Want to know what your home might be worth? Contact us for a FREE valuation!

Our team is ready to help you sell your home for the highest possible price ASAP
Bought with MKB, REALTORS(r)








