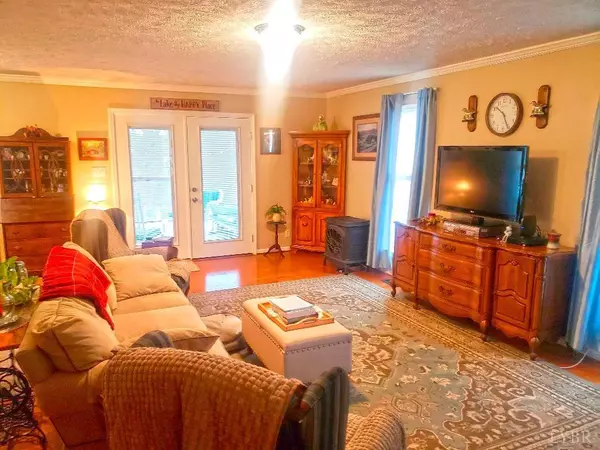Bought with OUT OF AREA BROKER • OUT OF AREA BROKER
$472,500
$469,900
0.6%For more information regarding the value of a property, please contact us for a free consultation.
1056 Gates Bass Rd Rice, VA 23966
5 Beds
4 Baths
2,950 SqFt
Key Details
Sold Price $472,500
Property Type Single Family Home
Sub Type Single Family Residence
Listing Status Sold
Purchase Type For Sale
Square Footage 2,950 sqft
Price per Sqft $160
MLS Listing ID 349865
Sold Date 05/09/24
Bedrooms 5
Full Baths 3
Half Baths 1
Year Built 2003
Lot Size 6.430 Acres
Property Description
Pristine property with gorgeous views of the Sandy River Reservoir! The home offers 5 bedrooms, 3.5 baths and over 2,900 square feet. Walk up the concrete walkway and onto your covered front porch. As you open the door to this dream home, you are greeted with sparkling wood floors, an open living and dining area with French doors leading out to the screened porch that offers breathtaking sunsets over the water. The kitchen is bright and airy and has a gas range, prep counter and a pantry. The main bedroom w/ensuite is on the first floor and has a walk-in closet. There are 3 bedrooms upstairs that share a full bath. The full walk-out basement offers an additional living area, bedroom, kitchenette, laundry and storage area. Outside on the 6.43 acres there is fencing for kids or pets, a massive 40x30 garage w/electric, storage sheds, beautiful landscaping, peach & fig trees & grape vines. The home comes with a generator, tankless gas water heater and the heat pumps were replaced in 2017.
Location
State VA
County Prince Edward
Zoning AG
Rooms
Dining Room 13x10 Level: Level 1 Above Grade
Kitchen 12.90x10 Level: Level 1 Above Grade
Interior
Interior Features Main Level Den, Primary Bed w/Bath, Walk-In Closet(s)
Heating Heat Pump
Cooling Heat Pump
Flooring Carpet, Tile, Wood
Exterior
Exterior Feature Fenced Yard, Garden Space, Landscaped, Satellite Dish, Screened Porch
Roof Type Shingle
Building
Story Two
Sewer Septic Tank
Schools
School District Prince Edward
Others
Acceptable Financing Conventional
Listing Terms Conventional
Read Less
Want to know what your home might be worth? Contact us for a FREE valuation!
Our team is ready to help you sell your home for the highest possible price ASAP








