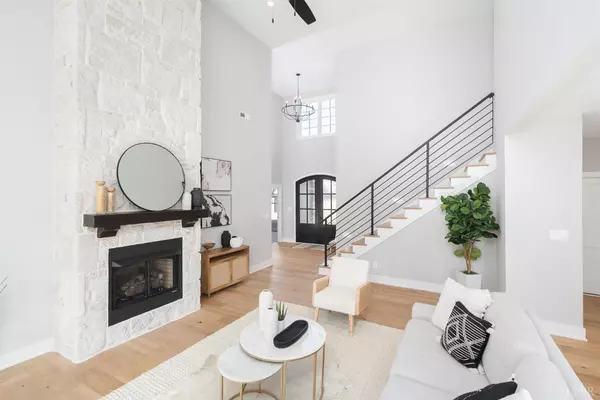Bought with Betsy Ferguson • Lynchburg's Finest Team LLC
$519,900
$519,900
For more information regarding the value of a property, please contact us for a free consultation.
203 Lincolns WAY Lynchburg, VA 24502
4 Beds
3 Baths
2,492 SqFt
Key Details
Sold Price $519,900
Property Type Single Family Home
Sub Type Single Family Residence
Listing Status Sold
Purchase Type For Sale
Square Footage 2,492 sqft
Price per Sqft $208
Subdivision Bentley Grove
MLS Listing ID 349328
Sold Date 05/03/24
Bedrooms 4
Full Baths 3
HOA Fees $25/ann
Year Built 2024
Lot Size 10,018 Sqft
Property Description
Welcome to Bentley Grove, Lynchburg's newest upscale subdivision with mountain views, sidewalks & streetlights! Centrally located only 2 miles from Wards Rd./Hwy 29, Liberty University and 460! Our most desired floor plan featuring main level living with 2-story foyer, an enormous kitchen opening to the dining room & 2-story great room with gas log stacked stone fireplace. Gourmet kitchen features range w/ double oven, quartz countertops, marble subway backsplash, pantry & large entertaining island. Main level master suite w/ his & her closets & lavish master bath. Two other main level bedrooms, main level laundry room & full bathroom. Upstairs boasts large 4th bedroom, full bathroom and flex room that would make a great office or bonus room. Ample walk-in unfinished storage space. All the upgrades you are looking for with gorgeous hardwood floors, craftsman style doors, upgraded lighting package & covered back patio. Call today for more details!
Location
State VA
County Lynchburg
Rooms
Dining Room 13x12 Level: Level 1 Above Grade
Kitchen 19x11 Level: Level 1 Above Grade
Interior
Interior Features Cable Available, Cable Connections, Ceiling Fan(s), Drywall, Great Room, High Speed Data Aval, Main Level Bedroom, Primary Bed w/Bath, Pantry, Separate Dining Room, Smoke Alarm, Tile Bath(s), Walk-In Closet(s)
Heating Heat Pump, Two-Zone
Cooling Heat Pump, Two-Zone
Flooring Carpet, Ceramic Tile, Hardwood
Fireplaces Number 1 Fireplace, Gas Log, Great Room, Leased Propane Tank
Exterior
Exterior Feature Concrete Drive, Landscaped, Undergrnd Utilities, Mountain Views
Parking Features Garage Door Opener
Garage Spaces 672.0
Utilities Available AEP/Appalachian Powr
Roof Type Shingle
Building
Story One and One Half
Sewer City
Schools
School District Lynchburg
Others
Acceptable Financing Conventional
Listing Terms Conventional
Read Less
Want to know what your home might be worth? Contact us for a FREE valuation!
Our team is ready to help you sell your home for the highest possible price ASAP







