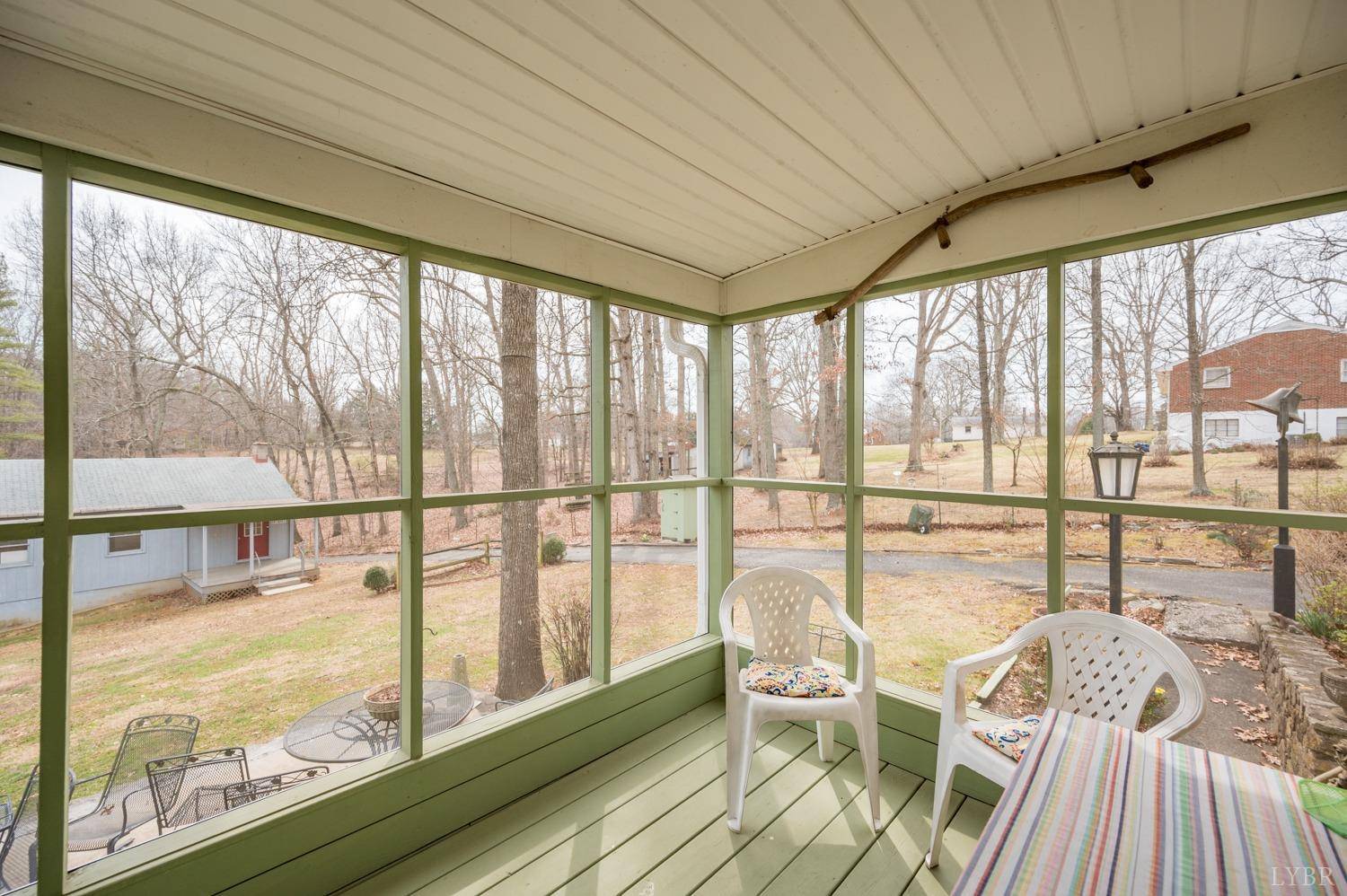Bought with Betsy Ferguson • Lynchburg's Finest Team LLC
$315,000
$289,900
8.7%For more information regarding the value of a property, please contact us for a free consultation.
81 Sweetwater RD Lynchburg, VA 24501
3 Beds
2 Baths
2,180 SqFt
Key Details
Sold Price $315,000
Property Type Single Family Home
Sub Type Single Family Residence
Listing Status Sold
Purchase Type For Sale
Square Footage 2,180 sqft
Price per Sqft $144
MLS Listing ID 350715
Sold Date 04/01/24
Bedrooms 3
Full Baths 2
Year Built 1963
Lot Size 2.950 Acres
Property Sub-Type Single Family Residence
Property Description
Paradise property for the outdoor enthusiast, car guy, crafter, workshop lover, antique dealer, with lovely brick ranch on 2.95 acres with detached studio/office, workshop and garage on lower level, other buildings on the grounds as well. This unique property boasts so much opportunity, ideal for a dog breeder. Home features hardwoods, new paint in many rooms, newer roof, spacious entertaining areas including screened porch perfect for relaxing, or enjoying guests on the patio with rock overlooking the lush back yard. Large kitchen with breakfast nook, plus dining room. Living room with fireplace for welcoming guests. Three bedrooms, full bath on main level, all with hardwoods. Terrace level is mostly finished with family room featuring new flooring, new paint. Most of the terrace level has new flooring. Roof less than 10 years old, newer replacement windows, new paint in many rooms, new flooring on terrace level, lots of new lights. The VALUE is HERE at 81 Sweetwater Road!
Location
State VA
County Campbell
Zoning A-1
Rooms
Family Room 24x12 Level: Below Grade
Other Rooms 15x12 Level: Below Grade
Dining Room 16x9 Level: Level 1 Above Grade
Kitchen 13x12 Level: Level 1 Above Grade
Interior
Interior Features Drywall, Main Level Bedroom, Main Level Den, Separate Dining Room, Workshop
Heating Heat Pump, Other
Cooling Central Electric, Heat Pump, Other
Flooring Hardwood, Tile, Vinyl Plank, Other
Fireplaces Number 1 Fireplace, Living Room, Wood Burning
Exterior
Exterior Feature Paved Drive, Garden Space, Landscaped, Screened Porch, Golf Nearby
Parking Features Workshop, Other
Utilities Available AEP/Appalachian Powr, Other
Roof Type Shingle
Building
Story One
Sewer Septic Tank
Schools
School District Campbell
Others
Acceptable Financing Conventional
Listing Terms Conventional
Read Less
Want to know what your home might be worth? Contact us for a FREE valuation!
Our team is ready to help you sell your home for the highest possible price ASAP







