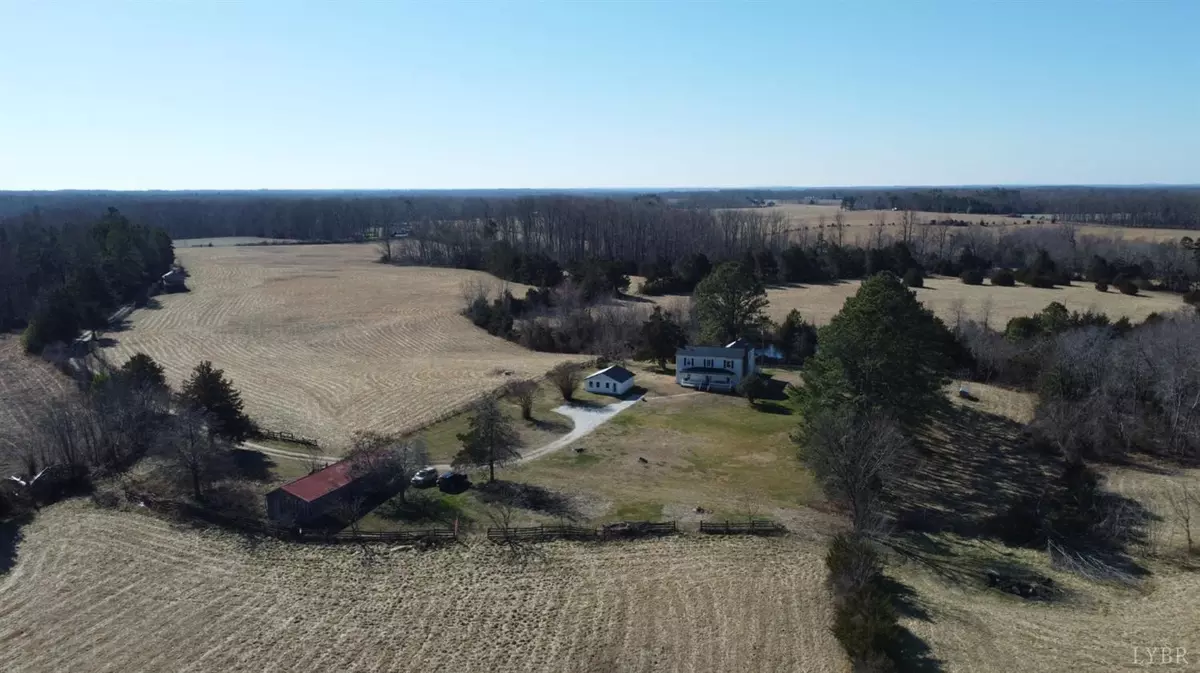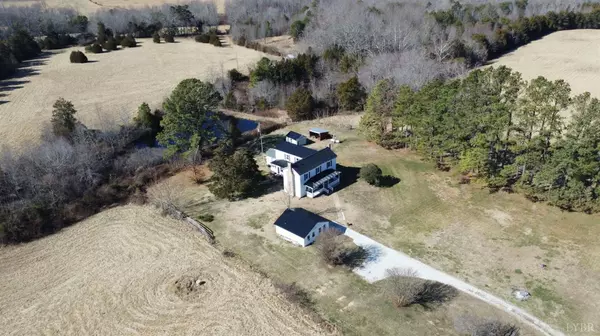Bought with Betsy Ferguson • Lynchburg's Finest Team LLC
$630,000
$689,900
8.7%For more information regarding the value of a property, please contact us for a free consultation.
627 Hat Creek RD Brookneal, VA 24528
4 Beds
2 Baths
2,722 SqFt
Key Details
Sold Price $630,000
Property Type Single Family Home
Sub Type Single Family Residence
Listing Status Sold
Purchase Type For Sale
Square Footage 2,722 sqft
Price per Sqft $231
MLS Listing ID 350417
Sold Date 03/12/24
Bedrooms 4
Full Baths 2
Year Built 1917
Lot Size 112.180 Acres
Property Description
Nestled in scenic Brookneal, VA, this secluded gentleman's farm sprawls across 112 acres of lush pasture land. Accessed via a tree-lined private driveway, the property boasts a meticulously maintained farmhouse, separate office building, and storage facility with stables. Two charming ponds, along with an original barn, and tobacco barn, add to its natural allure. Inside, the farmhouse features original wooden foyer stairs, hardwood floors, and spacious rooms with lofty ceilings. Vinyl-clad windows illuminate the generous eat-in kitchen, den, and living room, while a large side porch and newer rear laundry/mud room enhance convenience. Four bedrooms upstairs, serviced by an updated hall bath, ensure ample accommodation. The house has newer HVAC and hot water units. Efficient gas heating and a range facilitate comfort and cooking, while the ponds offer fishing opportunities. This idyllic retreat is perfect for relaxation and entertaining amidst nature's splendor.
Location
State VA
County Campbell
Rooms
Other Rooms 10.30x9.10 Level: Level 1 Above Grade 22.10x22.60 Level: Level 1 Above Grade
Dining Room 15.60x15.20 Level: Level 1 Above Grade
Kitchen 16.50x15.20 Level: Level 1 Above Grade
Interior
Interior Features Ceiling Fan(s), Drapes, Drywall, Main Level Bedroom, Main Level Den, Pantry, Rods, Smoke Alarm, Tile Bath(s), Walk-In Closet(s)
Heating Electric Ceiling, Forced Warm Air-Elec, Heat Pump, Wood Stove
Cooling Central Electric
Flooring Ceramic Tile, Hardwood, Vinyl, Wood
Exterior
Exterior Feature Water View, Circular Drive
Roof Type Metal
Building
Story Two
Sewer Septic Tank
Schools
School District Campbell
Others
Acceptable Financing Conventional
Listing Terms Conventional
Special Listing Condition Farm (Possible)
Read Less
Want to know what your home might be worth? Contact us for a FREE valuation!
Our team is ready to help you sell your home for the highest possible price ASAP







