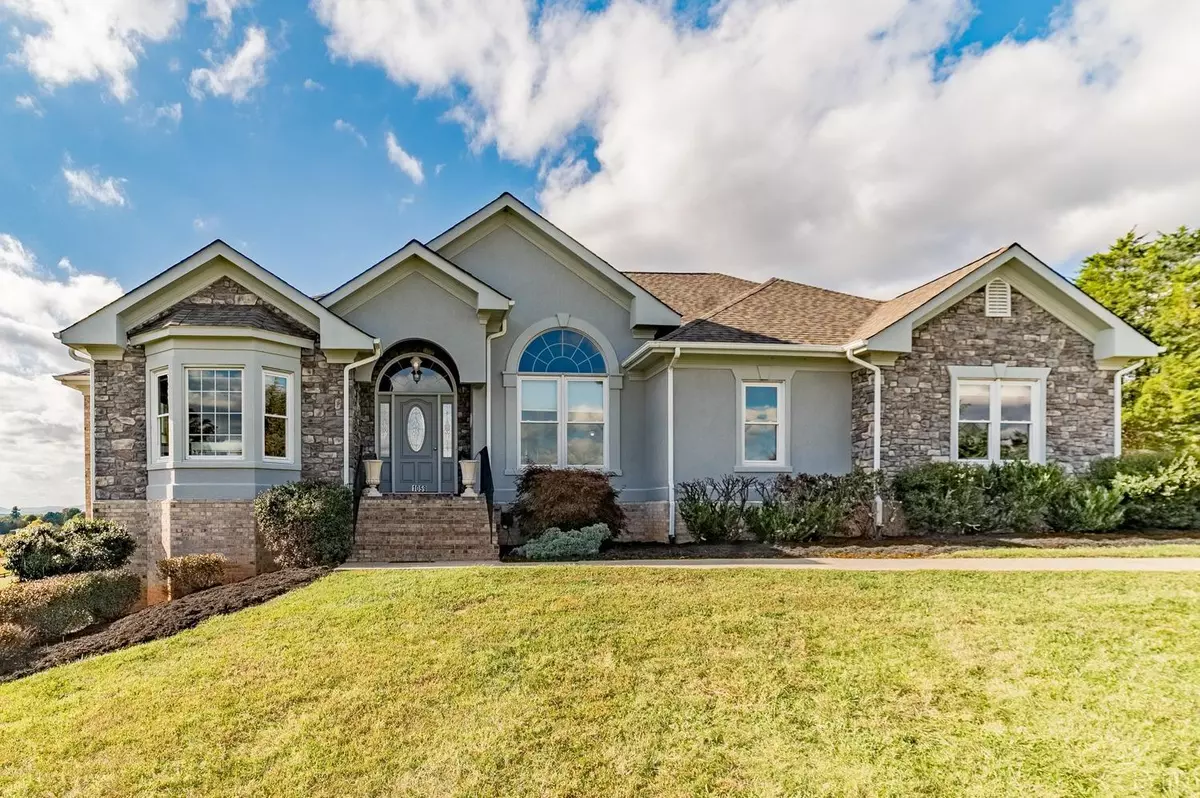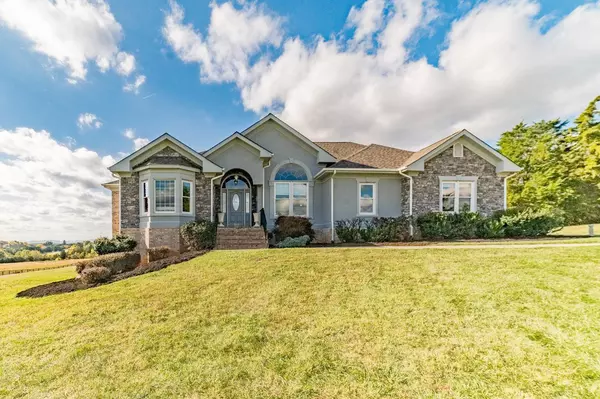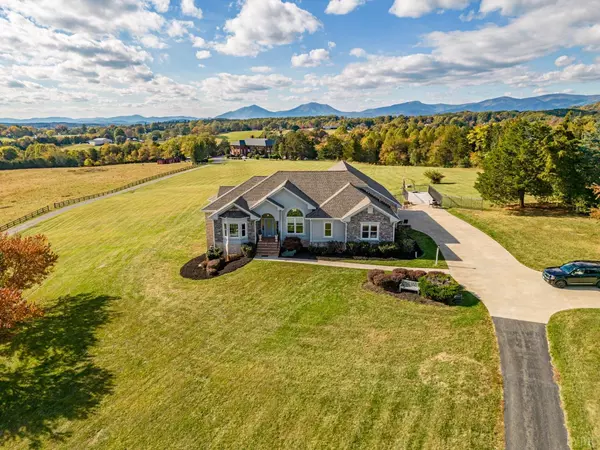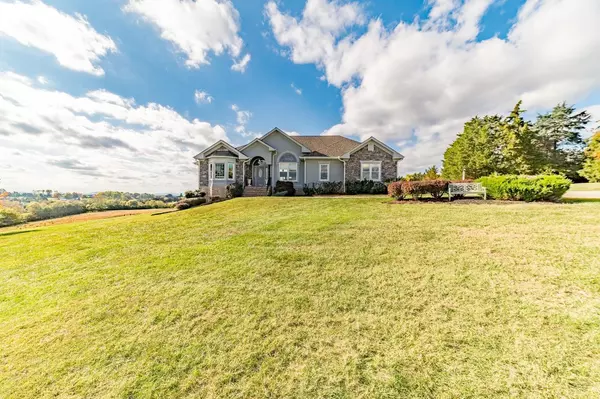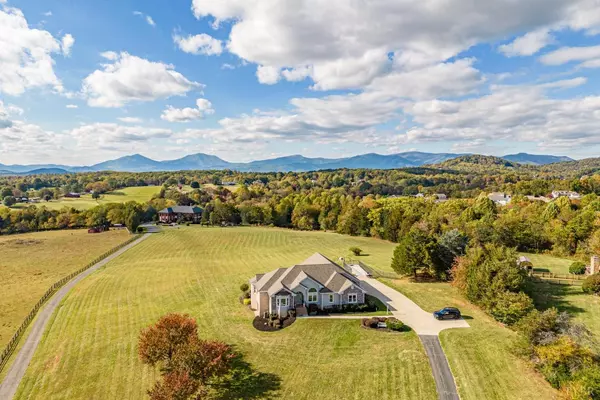Bought with Glenn D Whorley • Century 21 ALL-SERVICE
$710,000
$734,500
3.3%For more information regarding the value of a property, please contact us for a free consultation.
1059 Saddle Club DR Goode, VA 24556
3 Beds
3 Baths
3,107 SqFt
Key Details
Sold Price $710,000
Property Type Single Family Home
Sub Type Single Family Residence
Listing Status Sold
Purchase Type For Sale
Square Footage 3,107 sqft
Price per Sqft $228
Subdivision Saddle Club Estates
MLS Listing ID 348839
Sold Date 02/21/24
Bedrooms 3
Full Baths 2
Half Baths 1
Year Built 1999
Lot Size 7.180 Acres
Property Description
A masterpiece of a home boasting one-level living on 7.18 areas, incredible views of the Blue Ridge Mountains, Sharp Top and Flat Top are vividly in view. You must see this custom-built home to appreciate the quality of craftmanship, lovely architecture. Step inside to entry foyer and columns surrounding the formal dining area. Huge great room with fireplace provides plenty of seating options to enjoy the fireplace and the incredible views of the mountains through massive windows. Fabulous kitchen with wrap island, nice appliances, breakfast area, and open to the sunroom/deck area. The sunroom will surely become the favorite room in the house. Enjoy a private office just off the foyer. Main level primary suite is stunning with pampering bath, his/hers closets, plenty of space. Two other bedrooms on main level, laundry room, huge over-sized 3-car garage. Great floorplan, unfinished attic space, unfinished basement, lots of options. Nicely landscaped, large driveway, RV parking. WOW!
Location
State VA
County Bedford
Rooms
Dining Room 14x12 Level: Level 1 Above Grade
Kitchen 14x13 Level: Level 1 Above Grade
Interior
Interior Features Ceiling Fan(s), Great Room, High Speed Data Aval, Main Level Bedroom, Main Level Den, Primary Bed w/Bath, Pantry, Separate Dining Room, Tile Bath(s), Walk-In Closet(s), Whirlpool Tub, Workshop
Heating Heat Pump
Cooling Heat Pump
Flooring Carpet, Hardwood, Tile, Vinyl
Exterior
Exterior Feature Paved Drive, Garden Space, Landscaped, Screened Porch, Insulated Glass, Mountain Views
Garage Garage Door Opener, Workshop, Oversized
Garage Spaces 851.0
Roof Type Shingle
Building
Story One
Sewer County
Schools
School District Bedford
Others
Acceptable Financing Conventional
Listing Terms Conventional
Read Less
Want to know what your home might be worth? Contact us for a FREE valuation!
Our team is ready to help you sell your home for the highest possible price ASAP




