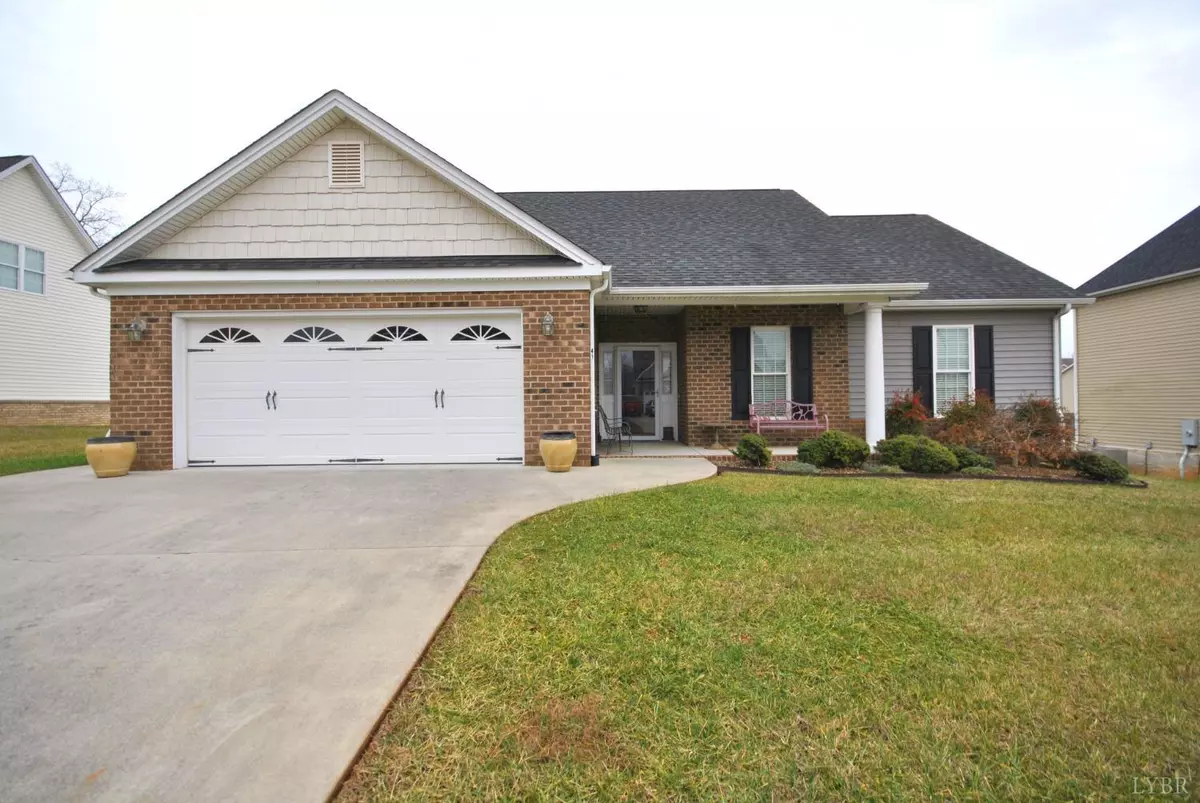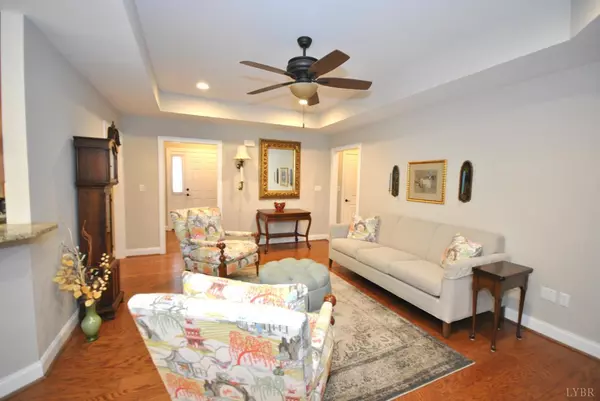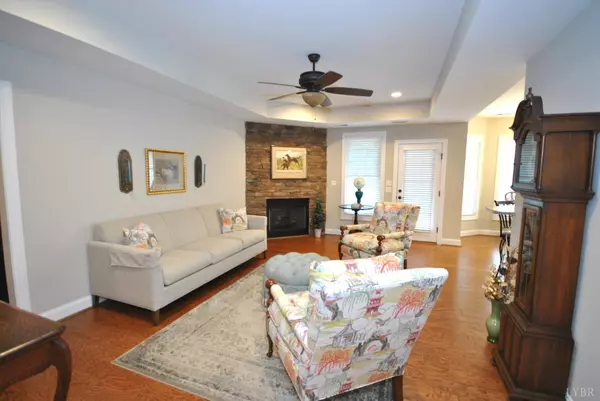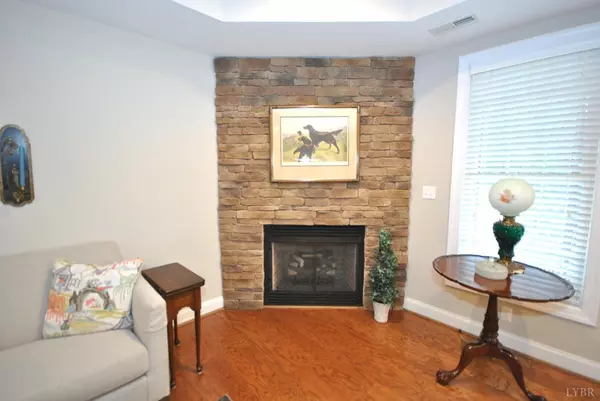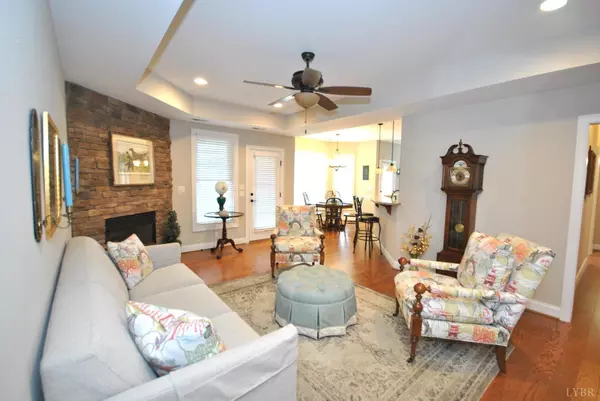Bought with Brady Rose • Real Broker, LLC
$368,000
$365,000
0.8%For more information regarding the value of a property, please contact us for a free consultation.
41 Turning Point DR Evington, VA 24550
3 Beds
2 Baths
1,550 SqFt
Key Details
Sold Price $368,000
Property Type Single Family Home
Sub Type Single Family Residence
Listing Status Sold
Purchase Type For Sale
Square Footage 1,550 sqft
Price per Sqft $237
Subdivision Leesville Estates
MLS Listing ID 350030
Sold Date 02/19/24
Bedrooms 3
Full Baths 2
HOA Fees $40/mo
Year Built 2012
Lot Size 0.267 Acres
Property Description
Charming 3-bedroom, one-level home in Leesville Road Estates. This meticulously maintained property offers convenience and comfort with easy access, boasting a no-step entrance. The kitchen is equipped with granite countertops and stainless-steel appliances, including a recently upgraded microwave (1 year old) and a refrigerator replaced in 2019. There are ample cabinets providing plenty of storage space. Luxurious features enhance the primary bathroom, featuring a ceramic tile shower with dual shower heads. The primary suite also includes two spacious walk-in closets and a linen closet. The heart of the home, the living room, is adorned with gleaming hardwood floors and a gas log fireplace creating an inviting atmosphere to cozy up to on those cool winter evenings. Enjoy the serene outdoors on the screened-in back porch, perfect for relaxation and entertaining. The fenced-in yard is an ideal space for pets or children for all those outdoor activities.
Location
State VA
County Campbell
Zoning R-1
Rooms
Kitchen 15x11 Level: Level 1 Above Grade
Interior
Interior Features Cable Available, Cable Connections, Ceiling Fan(s), Drywall, High Speed Data Aval, Main Level Bedroom, Primary Bed w/Bath, Rods, Smoke Alarm, Tile Bath(s), Walk-In Closet(s)
Heating Heat Pump
Cooling Heat Pump
Flooring Ceramic Tile, Hardwood
Fireplaces Number 1 Fireplace, Gas Log
Exterior
Exterior Feature Pool Nearby, Concrete Drive, Fenced Yard, Landscaped, Screened Porch, Insulated Glass, Undergrnd Utilities
Garage Spaces 440.0
Utilities Available AEP/Appalachian Powr
Roof Type Shingle
Building
Story One
Sewer County
Schools
School District Campbell
Others
Acceptable Financing Conventional
Listing Terms Conventional
Read Less
Want to know what your home might be worth? Contact us for a FREE valuation!
Our team is ready to help you sell your home for the highest possible price ASAP




