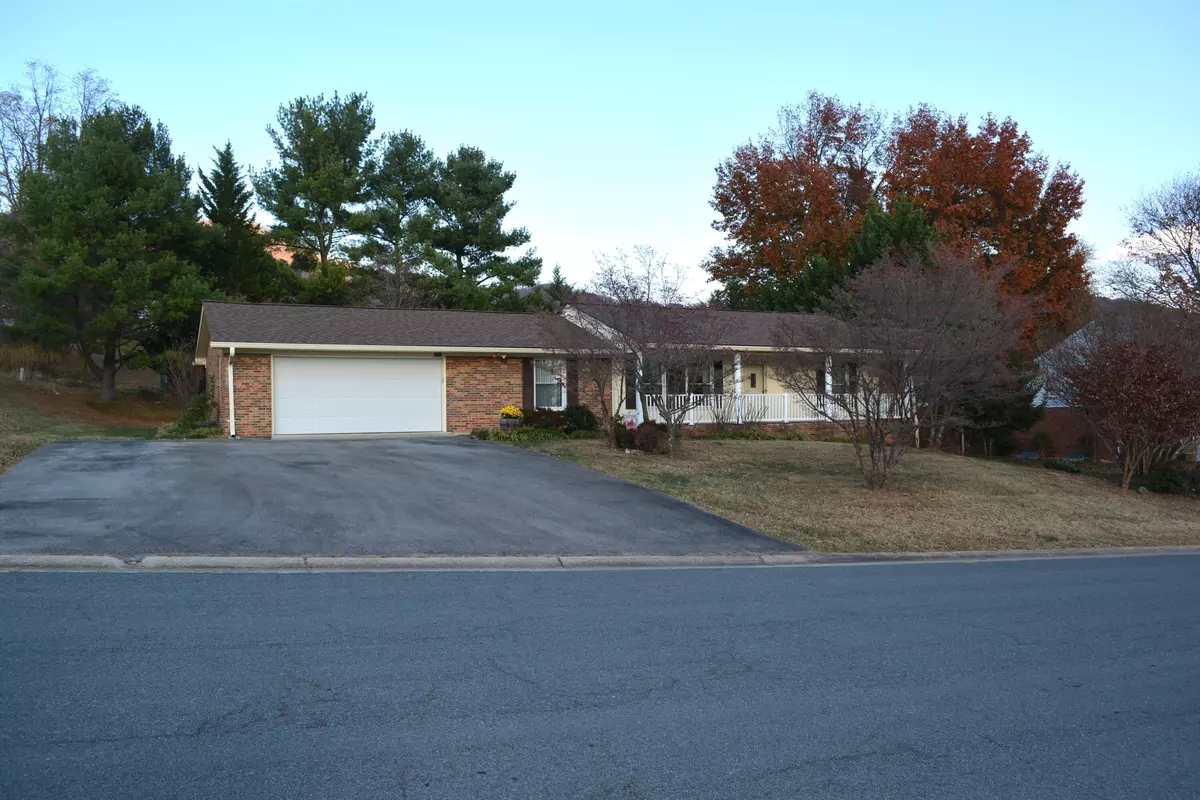$365,000
$373,950
2.4%For more information regarding the value of a property, please contact us for a free consultation.
3951 Blandfield DR Vinton, VA 24179
4 Beds
2 Baths
3,630 SqFt
Key Details
Sold Price $365,000
Property Type Single Family Home
Sub Type Single Family Residence
Listing Status Sold
Purchase Type For Sale
Square Footage 3,630 sqft
Price per Sqft $100
Subdivision Falling Creek Estates
MLS Listing ID 903102
Sold Date 01/03/24
Style 1 Story,Ranch
Bedrooms 4
Full Baths 2
Construction Status Completed
Abv Grd Liv Area 1,815
Year Built 1974
Annual Tax Amount $3,000
Lot Size 0.410 Acres
Acres 0.41
Property Description
OPEN HOUSE: Saturday, November 11th - 10:00 am - 2:00 pm This 3,630 brick ranch, built in 1974, in one of Vinton's most valued neighborhoods, has 3 bedrooms (plus one in the basement) and 2 full baths. This home has kept much of its character throughout the years. The large two car garage has clothes washer and dryer. Main level has kitchen, formal dining room and living room, and family room with fireplace with gas logs. Main level also has three bedrooms - two baths. Basement is finished with a huge family/game room with a large fireplace with wood stove, bedroom and utility room. House has central vacuum and intercom/radio system. Upgrades within the last 4 years include, new roof and guttering, new hot water heater, new HVAC and flooring in kitchen, family room and hallway
Location
State VA
County Roanoke County
Area 0220 - Roanoke County - East
Rooms
Basement Walkout - Full
Interior
Interior Features All Drapes, Ceiling Fan, Gas Log Fireplace, Masonry Fireplace, Wood Stove
Heating Heat Pump Electric
Cooling Central Cooling
Flooring Carpet, Luxury Vinyl Plank, Slate
Fireplaces Number 2
Fireplaces Type Basement, Family Room, Great Room
Appliance Central Vacuum, Clothes Dryer, Clothes Washer, Cook Top, Dishwasher, Garage Door Opener, Microwave Oven (Built In), Refrigerator, Wall Oven
Exterior
Exterior Feature Patio, Paved Driveway
Garage Garage Attached
Pool Patio, Paved Driveway
Community Features Trail Access
Amenities Available Trail Access
View Mountain, Sunrise, Sunset
Building
Lot Description Gentle Slope, Views
Story 1 Story, Ranch
Sewer Private Septic
Water Public Water
Construction Status Completed
Schools
Elementary Schools Herman L. Horn
Middle Schools William Byrd
High Schools William Byrd
Others
Tax ID 050.04-02-29.00-0000
Read Less
Want to know what your home might be worth? Contact us for a FREE valuation!

Our team is ready to help you sell your home for the highest possible price ASAP
Bought with THE PECK GROUP LLC






