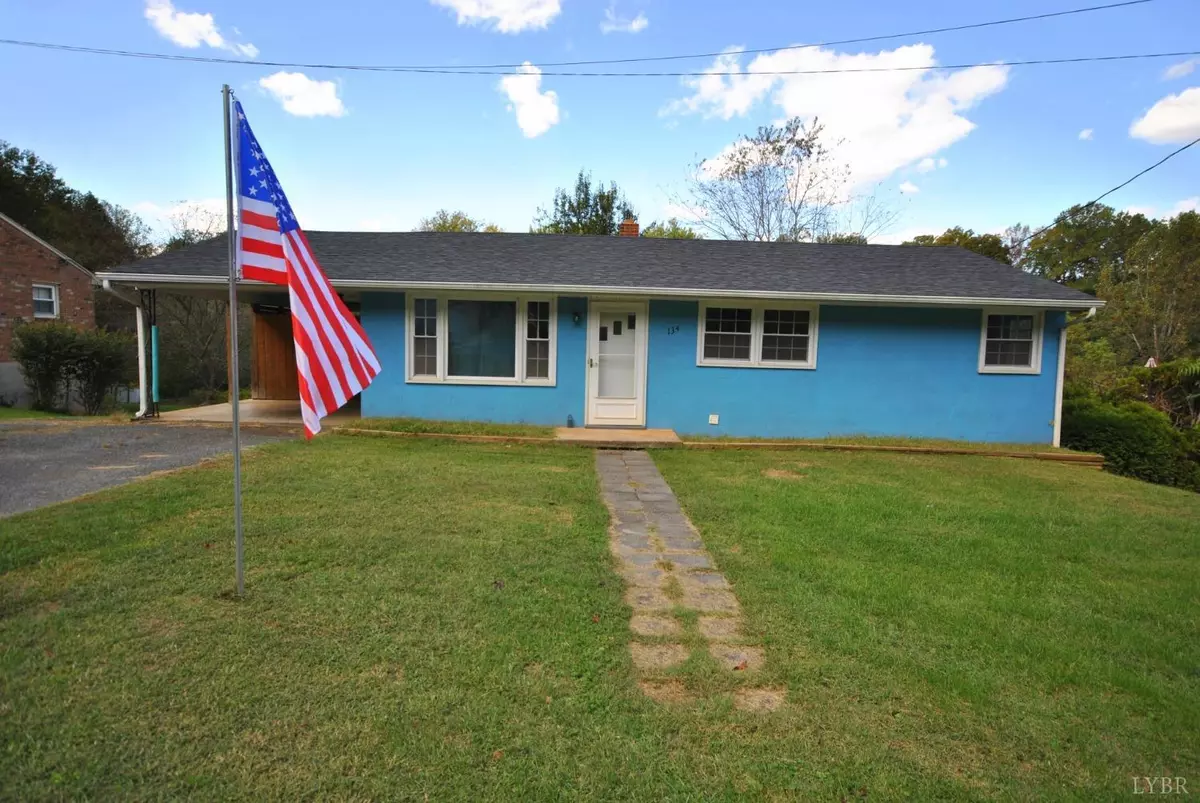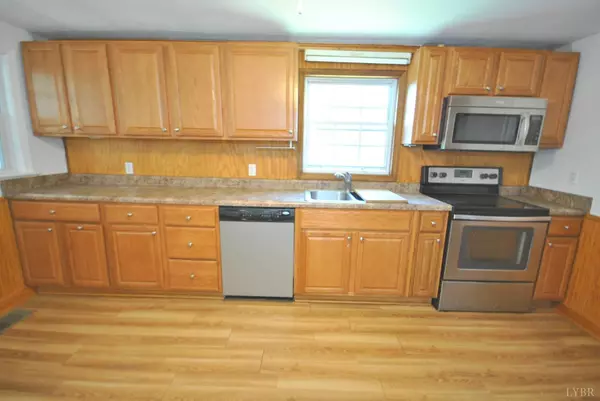Bought with Kari L Carlile • NextHome TwoFourFive
$175,900
$179,900
2.2%For more information regarding the value of a property, please contact us for a free consultation.
134 Edgewood LN Madison Heights, VA 24572
3 Beds
1 Bath
950 SqFt
Key Details
Sold Price $175,900
Property Type Single Family Home
Sub Type Single Family Residence
Listing Status Sold
Purchase Type For Sale
Square Footage 950 sqft
Price per Sqft $185
MLS Listing ID 348662
Sold Date 01/02/24
Bedrooms 3
Full Baths 1
Year Built 1952
Lot Size 0.335 Acres
Property Description
Charming 3-BR house nestled on a peaceful cul-de-sac just waiting for you to put your personal touch on it! Abundant natural light fills the space, thanks to replacement windows that enhance both energy efficiency and aesthetic appeal. The roof, replaced in 2022, provides peace of mind for years to come. The kitchen features SS appliances that add a modern touch. HW floors flow throughout the main living areas, creating a warm and inviting atmosphere. The updated main level BA adds both style and functionality. With a full basement featuring a partially finished half bath, there is plenty of room for storage or potential expansion. W/D hookups available both main and lower level. Outside, you'll find a mostly level yard, providing ample space for outdoor activities or gardening enthusiasts. This home offers a peaceful retreat while still being within reach of everyday amenities: nearby parks, schools, shopping centers and dining options. Make this your new home!
Location
State VA
County Amherst
Rooms
Kitchen 15x10 Level: Level 1 Above Grade
Interior
Interior Features Cable Available, Ceiling Fan(s), Drywall, Main Level Bedroom, Paneling, Smoke Alarm
Heating Heat Pump
Cooling Heat Pump
Flooring Hardwood, Laminate
Exterior
Exterior Feature Pool Nearby, Insulated Glass
Utilities Available AEP/Appalachian Powr
Roof Type Shingle
Building
Story One
Sewer Septic Tank
Schools
School District Amherst
Others
Acceptable Financing Conventional
Listing Terms Conventional
Read Less
Want to know what your home might be worth? Contact us for a FREE valuation!
Our team is ready to help you sell your home for the highest possible price ASAP






