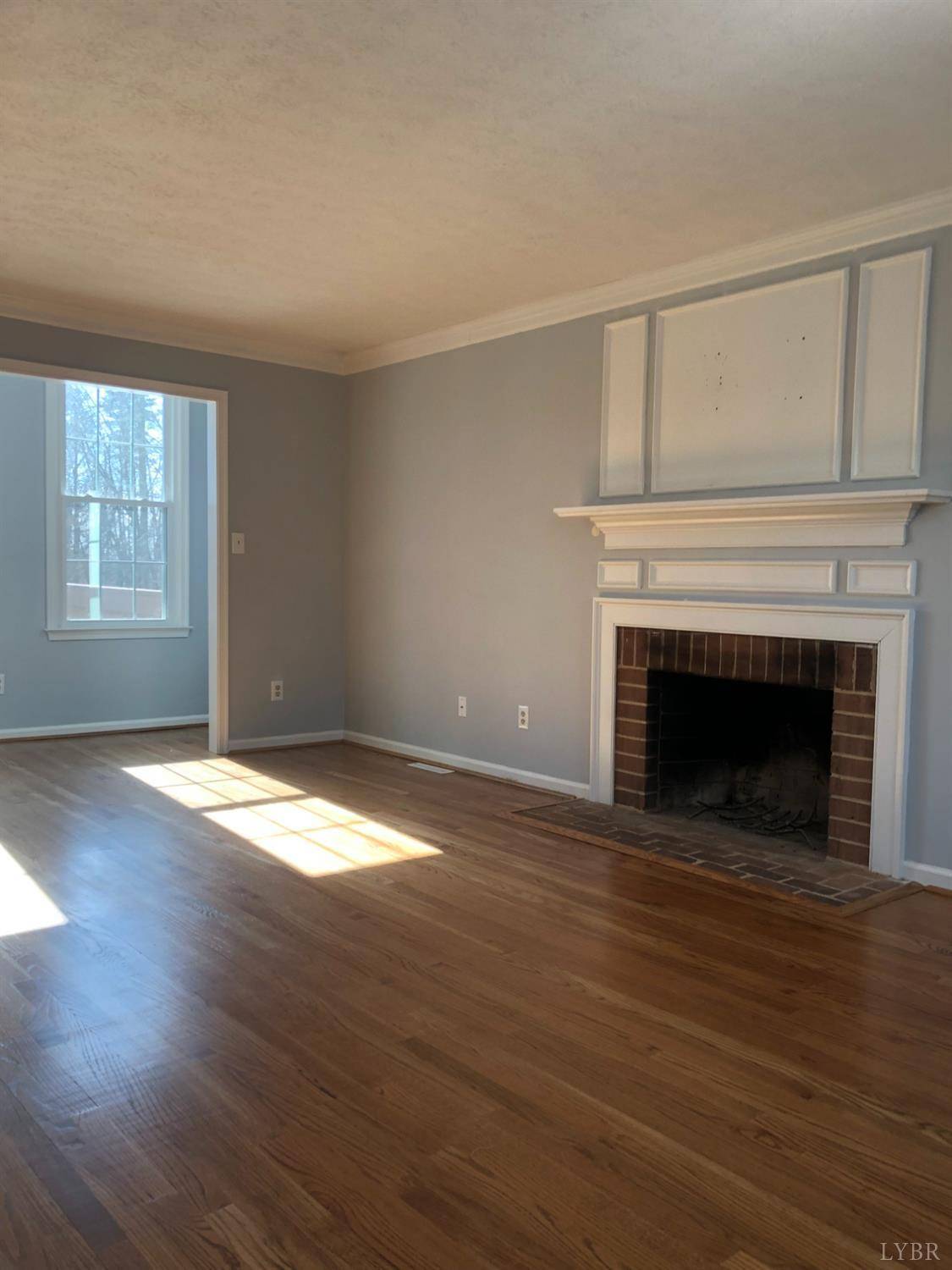Bought with Dorothy Stolba • Lynchburg's Finest Team LLC
$376,000
$364,900
3.0%For more information regarding the value of a property, please contact us for a free consultation.
105 Fernwood DR Madison Heights, VA 24572
4 Beds
4 Baths
2,132 SqFt
Key Details
Sold Price $376,000
Property Type Single Family Home
Sub Type Single Family Residence
Listing Status Sold
Purchase Type For Sale
Square Footage 2,132 sqft
Price per Sqft $176
MLS Listing ID 336597
Sold Date 03/22/22
Bedrooms 4
Full Baths 3
Half Baths 1
Year Built 1992
Lot Size 0.843 Acres
Property Sub-Type Single Family Residence
Property Description
Four Bedroom, Three and a half bath home in Fernwood Subdivision. Convenient Madison Heights Location minutes to shopping, restaurants, and 29 bypass. Roof, siding, windows, kitchen counter tops less than two years old. Hardwood Flooring throughout, and ceramic tile in bathrooms. Granite countertops in kitchen, with newer black stainless steel appliances. Bricked Fireplace in Living Room, Formal Dining Room with decorative crown molding and chair rail, finished Den in basement. Two Master Bedroom suites on main and upper level. Wood stove Flue in unfinished part of basement. Corner Lot with level yard, large rear deck for outdoor entertaining. Two Zone Heat Pump w/ Nest Thermostats. Double Car Paved Drive. Convenient to Downtown Lynchburg and James River, only about a 12 minute drive to Liberty University. Home does need some small interior cosmetic fixes, and could use a paint job.
Location
State VA
County Amherst
Rooms
Dining Room 11.50x11 Level: Level 1 Above Grade
Kitchen 12x12 Level: Level 1 Above Grade
Interior
Interior Features Ceiling Fan(s), Main Level Bedroom, Primary Bed w/Bath, Separate Dining Room, Whirlpool Tub
Heating Heat Pump, Two-Zone
Cooling Heat Pump, Two-Zone
Flooring Ceramic Tile, Hardwood, Vinyl Plank
Fireplaces Number 1 Fireplace, Living Room
Exterior
Exterior Feature Paved Drive, Landscaped
Utilities Available AEP/Appalachian Powr
Roof Type Shingle
Building
Story One and One Half
Sewer Septic Tank
Schools
School District Amherst
Others
Acceptable Financing Conventional
Listing Terms Conventional
Read Less
Want to know what your home might be worth? Contact us for a FREE valuation!
Our team is ready to help you sell your home for the highest possible price ASAP







