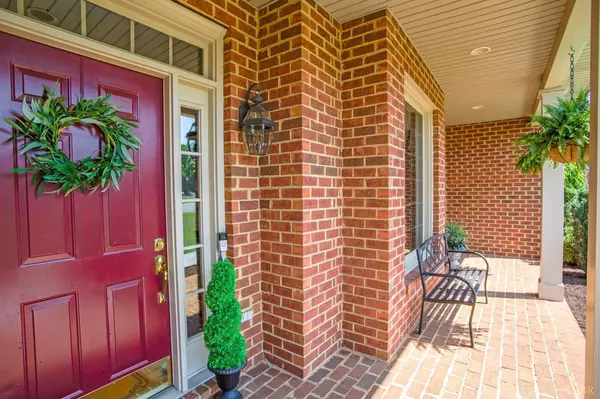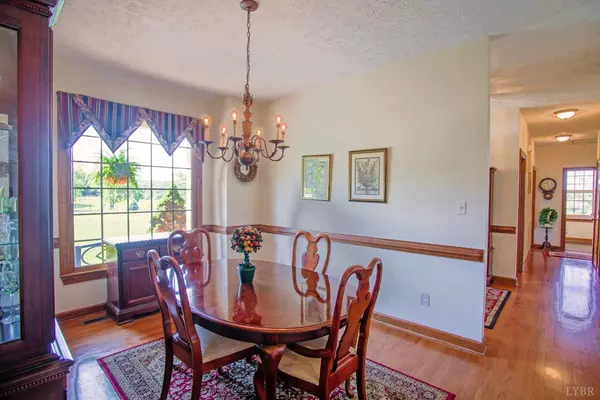Bought with Betsy Ferguson • Lynchburg's Finest Team LLC
$499,000
$529,000
5.7%For more information regarding the value of a property, please contact us for a free consultation.
1200 N Fairway DR Forest, VA 24551
3 Beds
2 Baths
1,973 SqFt
Key Details
Sold Price $499,000
Property Type Single Family Home
Sub Type Single Family Residence
Listing Status Sold
Purchase Type For Sale
Square Footage 1,973 sqft
Price per Sqft $252
Subdivision London Downs
MLS Listing ID 345191
Sold Date 09/15/23
Bedrooms 3
Full Baths 2
Year Built 1999
Lot Size 0.620 Acres
Property Description
Discover easy main level living in this well maintained 3br 2b brick home located on the 13th green at London Downs. You will enjoy the peaceful life from the screened porch with vaulted ceiling overlooking the level beautifully manicured backyard which borders the golf course. Great outdoor living space with deck and stamped concrete patio will surely please the outside enthusiast. The open kitchen, great room with vaulted ceiling & dining area off the kitchen give a spacious feeling. Pull up to the stone kitchen counter bar & enjoy casual dining or outside on the beautiful patio or deck. Drink your morning coffee from the primary bedroom which opens onto the deck. Beautiful unobstructed golf, mountain & pond views create a serene atmosphere. The garage has excellent storage space with the cabinetry & utility closet. This is easy main level living with a low maintenance life style.
Location
State VA
County Bedford
Zoning R-1
Rooms
Dining Room 10.50x15 Level: Level 1 Above Grade
Kitchen 11x14 Level: Level 1 Above Grade
Interior
Interior Features Cable Available, Cable Connections, Ceiling Fan(s), Drapes, Drywall, Great Room, Main Level Bedroom, Main Level Den, Primary Bed w/Bath, Separate Dining Room, Smoke Alarm, Walk-In Closet(s)
Heating Heat Pump
Cooling Heat Pump
Flooring Carpet, Hardwood, Laminate
Fireplaces Number 1 Fireplace, Gas Log, Great Room
Exterior
Exterior Feature Water View, Paved Drive, Landscaped, Screened Porch, Storm Windows, Storm Doors, Satellite Dish, Undergrnd Utilities, Mountain Views, Club House Nearby, Golf Nearby, On Golf Course
Garage Garage Door Opener
Garage Spaces 529.0
Utilities Available AEP/Appalachian Powr
Roof Type Shingle
Building
Story One
Sewer Septic Tank
Schools
School District Bedford
Others
Acceptable Financing VA
Listing Terms VA
Read Less
Want to know what your home might be worth? Contact us for a FREE valuation!
Our team is ready to help you sell your home for the highest possible price ASAP






