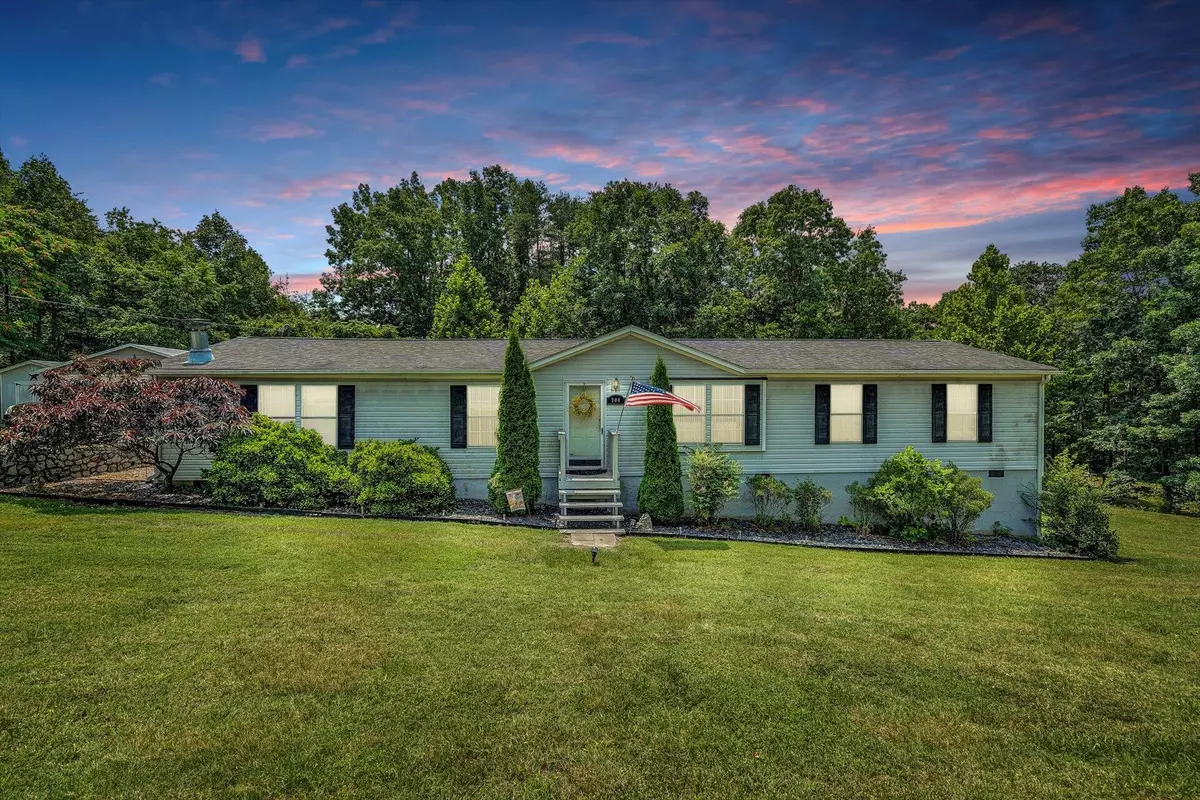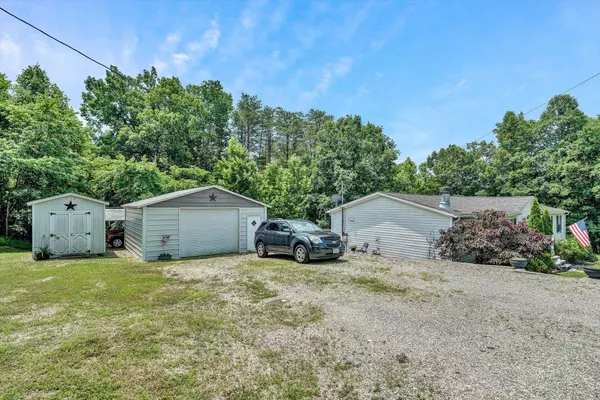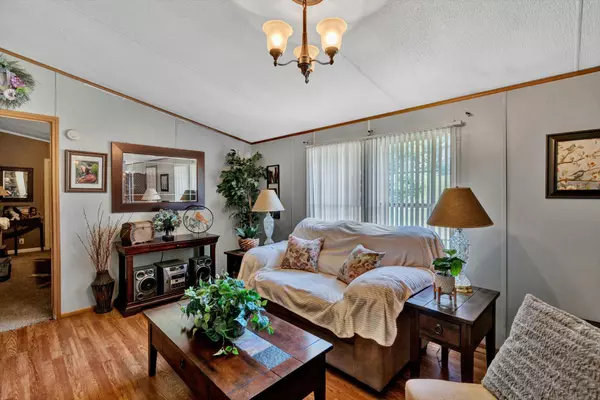$176,300
$165,000
6.8%For more information regarding the value of a property, please contact us for a free consultation.
300 Circle View ST Rocky Mount, VA 24151
3 Beds
2 Baths
1,584 SqFt
Key Details
Sold Price $176,300
Property Type Manufactured Home
Sub Type Manufactured Home
Listing Status Sold
Purchase Type For Sale
Square Footage 1,584 sqft
Price per Sqft $111
Subdivision Highland Hills
MLS Listing ID 899427
Sold Date 07/28/23
Bedrooms 3
Full Baths 2
Construction Status Completed
Abv Grd Liv Area 1,584
Year Built 2001
Annual Tax Amount $539
Lot Size 0.460 Acres
Acres 0.46
Property Sub-Type Manufactured Home
Property Description
Nice Doublewide Home located in a convenient location!! New HVAC recently installed. This home is looking for its new owner, and features 3 Bedrooms & 2 baths, approx 1584 sq ft. Enjoy lots of privacy on your back deck overlooking the yard, while your children play or enjoy playing cornhole or horse shoes in that big back yard. This Home has a detached Garage for you to work on your vehicle. Don't miss your opportunity to call this one HOME!
Location
State VA
County Franklin County
Area 0400 - Franklin County
Rooms
Basement Crawl Space
Interior
Interior Features Ceiling Fan
Heating Heat Pump Electric
Cooling Heat Pump Electric
Flooring Carpet, Laminate
Fireplaces Number 1
Fireplaces Type Living Room
Appliance Clothes Dryer, Clothes Washer, Dishwasher, Range Electric, Refrigerator
Exterior
Exterior Feature Aboveground Pool, Deck
Parking Features Garage Detached
Pool Aboveground Pool, Deck
Building
Sewer Public Sewer
Water Public Water
Construction Status Completed
Schools
Elementary Schools Lee M. Waid
Middle Schools Ben Franklin Middle
High Schools Franklin County
Others
Tax ID 063.01-045.00
Read Less
Want to know what your home might be worth? Contact us for a FREE valuation!

Our team is ready to help you sell your home for the highest possible price ASAP
Bought with REALSTAR, REALTORS(r) LLC







