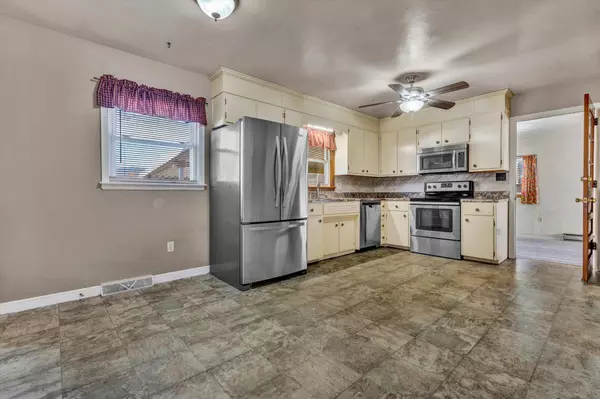$229,950
$229,950
For more information regarding the value of a property, please contact us for a free consultation.
4707 Arcadia DR Roanoke, VA 24017
3 Beds
2.1 Baths
2,178 SqFt
Key Details
Sold Price $229,950
Property Type Single Family Home
Sub Type Single Family Residence
Listing Status Sold
Purchase Type For Sale
Square Footage 2,178 sqft
Price per Sqft $105
Subdivision Glendale
MLS Listing ID 895078
Sold Date 02/08/23
Style Ranch
Bedrooms 3
Full Baths 2
Half Baths 1
Construction Status Completed
Abv Grd Liv Area 1,577
Year Built 1967
Annual Tax Amount $1,952
Lot Size 0.260 Acres
Acres 0.26
Property Description
Great Maintenance Free House with Attached Garage on a Level Lot! Hardwood Floors on Main Level with 2 Full Baths on Main Level & NewHalf Bath in the Lower Level. 2 Masonry Fireplaces (LR & FR). UPDATEDin 2015: New Roof, New Gutters, New Tilt-in Windows on Main Level, New Gas Forced Air Furnace and Central A/C, New Stainless Appliances, New Kitchen Countertops, Sink, Faucet & Vinyl Flooring, New FrontStorm Door, New Garage Door Opener Plus Updated Lighting & CeilingFans also in 2015. The Garage has Heat and A/C for Extra Living Space plus New Carpeting (Dec 2022). New Vinyl Flooring in Family Room (Dec2022). New Plumbing, Toilet & Sink in Lower-Level Half Bath (Dec 2022). 21 X 12 Covered Rear Patio and Fenced Back Yard with 10 X 12 Storage Shed.
Location
State VA
County City Of Roanoke
Area 0140 - City Of Roanoke - Nw
Zoning R7
Rooms
Basement Walkout - Full
Interior
Interior Features Ceiling Fan, Fireplace Screen, Masonry Fireplace, Storage, Walk-in-Closet
Heating Forced Air Gas
Cooling Central Cooling
Flooring Carpet, Vinyl, Wood
Fireplaces Number 2
Fireplaces Type Family Room, Living Room
Appliance Dishwasher, Garage Door Opener, Microwave Oven (Built In), Range Electric, Refrigerator
Exterior
Exterior Feature Fenced Yard, Patio, Paved Driveway, Storage Shed
Parking Features Garage Attached
Pool Fenced Yard, Patio, Paved Driveway, Storage Shed
Building
Lot Description Level Lot
Story Ranch
Sewer Public Sewer
Water Public Water
Construction Status Completed
Schools
Elementary Schools Westside
Middle Schools James Breckinridge
High Schools William Fleming
Others
Tax ID 6150607
Read Less
Want to know what your home might be worth? Contact us for a FREE valuation!

Our team is ready to help you sell your home for the highest possible price ASAP
Bought with MKB, REALTORS(r) - OAK GROVE








