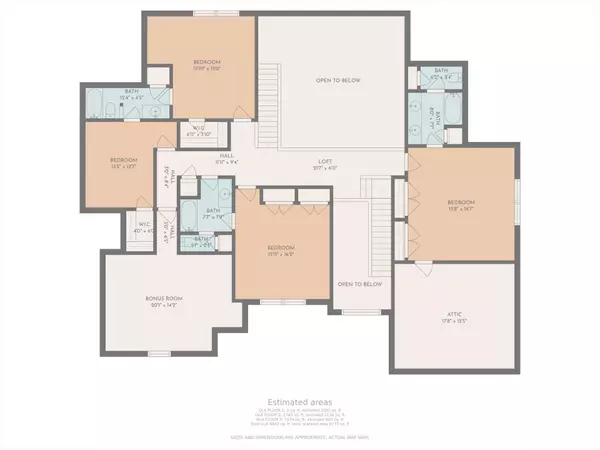$750,000
$685,000
9.5%For more information regarding the value of a property, please contact us for a free consultation.
1412 Evergreen CT Salem, VA 24153
5 Beds
4.2 Baths
4,923 SqFt
Key Details
Sold Price $750,000
Property Type Single Family Home
Sub Type Single Family Residence
Listing Status Sold
Purchase Type For Sale
Square Footage 4,923 sqft
Price per Sqft $152
Subdivision Salem Woods
MLS Listing ID 887837
Sold Date 06/27/22
Style 2 Story
Bedrooms 5
Full Baths 4
Half Baths 2
Construction Status Completed
Abv Grd Liv Area 4,923
Year Built 1995
Annual Tax Amount $7,072
Lot Size 0.570 Acres
Acres 0.57
Property Description
This elegant custom home, located on a quiet cul-de-sac in the Salem Woods neighborhood is being offered for sale for the first time by the original owners. You will enjoy the great location with easy access to I- 81 and historic downtown Salem and walking the quiet back road to the Kessler Mill Greenway and the Parkway Brewery. The open floor plan with spacious great room, kitchen and dining areas as well as two staircases makes this home perfect for entertaining. The large great room with its stunning fireplace opens onto a freshly painted rear deck with new Trex decking and new post tops, overlooking a private wooded area. You will love the expansive kitchen with special details the homeowners lovingly added such as the tablecloth holder in one of the many cabinets, the garden/bay
Location
State VA
County City Of Salem
Area 0300 - City Of Salem
Rooms
Basement Walkout - Full
Interior
Interior Features Alarm, All Drapes, Book Shelves, Breakfast Area, Cathedral Ceiling, Storage, Whirlpool Bath
Heating Forced Air Gas
Cooling Central Cooling
Flooring Carpet, Tile - i.e. ceramic, Wood
Fireplaces Number 2
Fireplaces Type Great Room, Other - See Remarks
Appliance Central Vacuum, Clothes Dryer, Clothes Washer, Compacter, Cook Top, Dishwasher, Microwave Oven (Built In), Refrigerator, Wall Oven
Exterior
Exterior Feature Bay Window, Covered Porch, Deck, Paved Driveway, Playhouse
Parking Features Garage Attached
Pool Bay Window, Covered Porch, Deck, Paved Driveway, Playhouse
Building
Story 2 Story
Sewer Public Sewer
Water Public Water
Construction Status Completed
Schools
Elementary Schools G. W. Carver
Middle Schools Andrew Lewis
High Schools Salem High
Others
Tax ID 18-1-13
Read Less
Want to know what your home might be worth? Contact us for a FREE valuation!

Our team is ready to help you sell your home for the highest possible price ASAP
Bought with MOUNTAIN VIEW REAL ESTATE LLC








