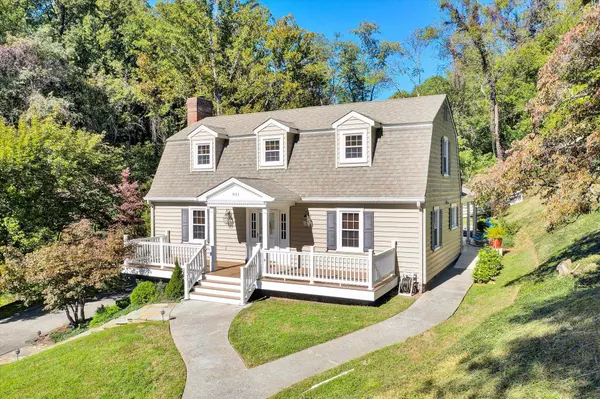$470,000
$499,950
6.0%For more information regarding the value of a property, please contact us for a free consultation.
851 Honeysuckle RD Salem, VA 24153
4 Beds
3 Baths
3,462 SqFt
Key Details
Sold Price $470,000
Property Type Single Family Home
Sub Type Single Family Residence
Listing Status Sold
Purchase Type For Sale
Square Footage 3,462 sqft
Price per Sqft $135
Subdivision Honeysuckle Bluff
MLS Listing ID 884803
Sold Date 01/27/22
Style 2 Story
Bedrooms 4
Full Baths 3
Construction Status Completed
Abv Grd Liv Area 2,788
Year Built 1966
Annual Tax Amount $4,557
Lot Size 0.880 Acres
Acres 0.88
Property Description
Here's a HIDDEN TREASURE! This custom home, designed by John Dennis, is brimming with ornate craftsmanship, gorgeous woodwork, oversized rooms, and cozy nooks which are sure to delight! It offers 4BR / 3BA, one of which is an entry level BR & full BA for in-laws to enjoy. Inlaid floors, an exposed beamed ceiling in the (LL) and paneled wainscot are only a few of the unique features that will stand out during your visit. Privacy abounds as you overlook a wooded lot hosting a picturesque pond. The best part is this hidden gem is within walking distance to RC and the heart of Downtown Salem! Schedule your tour and find yourself at HOME!
Location
State VA
County City Of Salem
Area 0300 - City Of Salem
Rooms
Basement Walkout - Partial
Interior
Interior Features Book Shelves, Ceiling Fan, Gas Log Fireplace, Masonry Fireplace, Storage
Heating Forced Air Gas, Gas - Propane, Heat Pump Electric
Cooling Heat Pump Electric
Flooring Tile - i.e. ceramic
Fireplaces Number 2
Fireplaces Type Basement, Living Room
Appliance Clothes Dryer, Clothes Washer, Dishwasher, Disposer, Garage Door Opener, Microwave Oven (Built In), Range Electric, Refrigerator, Sump Pump
Exterior
Exterior Feature Covered Porch, Patio, Paved Driveway
Parking Features Garage Under
Pool Covered Porch, Patio, Paved Driveway
Building
Lot Description Gentle Slope, Wooded
Story 2 Story
Sewer Public Sewer
Water Public Water
Construction Status Completed
Schools
Elementary Schools West Salem
Middle Schools Andrew Lewis
High Schools Salem High
Others
Tax ID 45-2-4
Read Less
Want to know what your home might be worth? Contact us for a FREE valuation!

Our team is ready to help you sell your home for the highest possible price ASAP
Bought with RE/MAX ALL STARS







