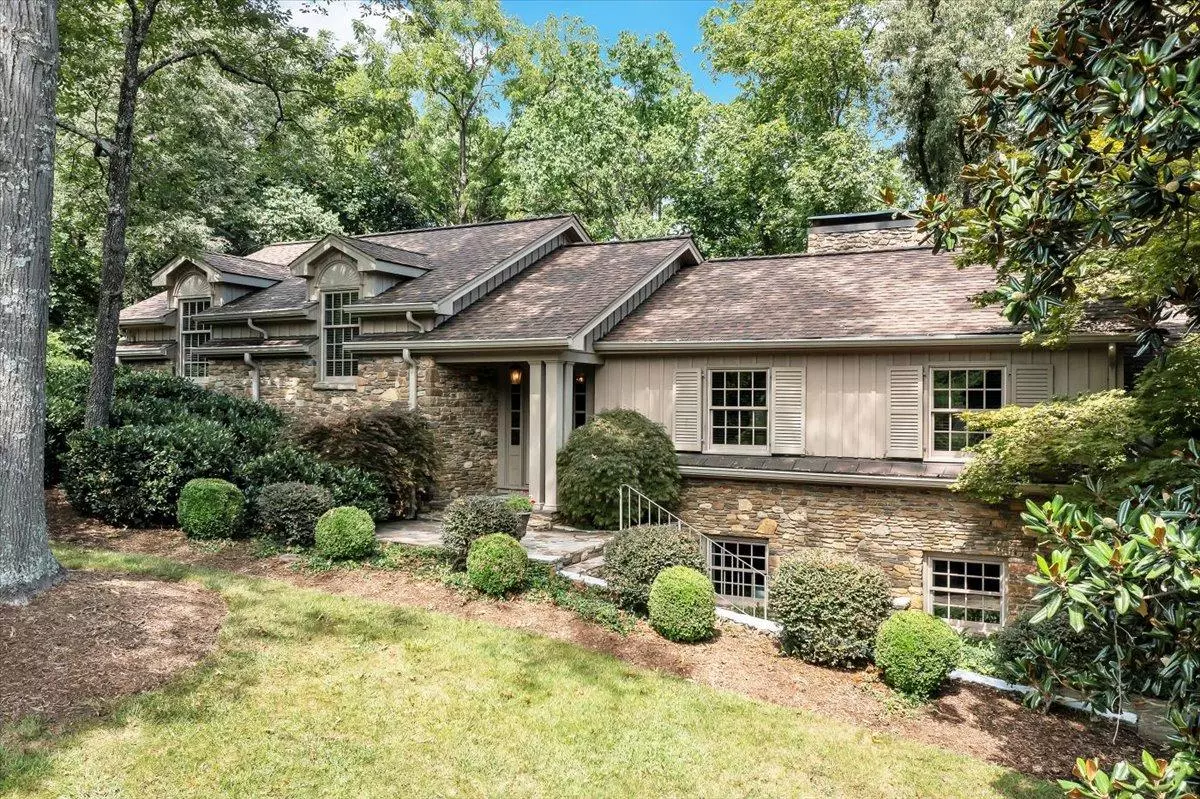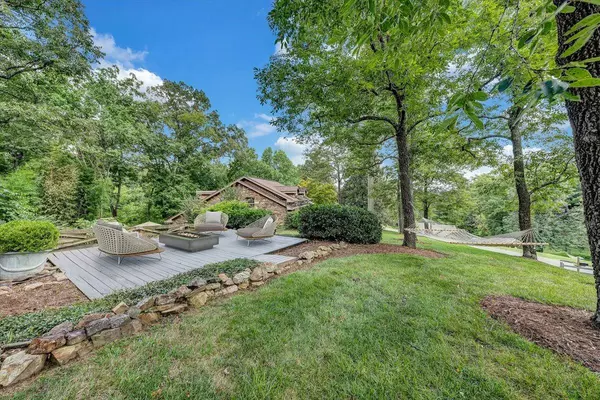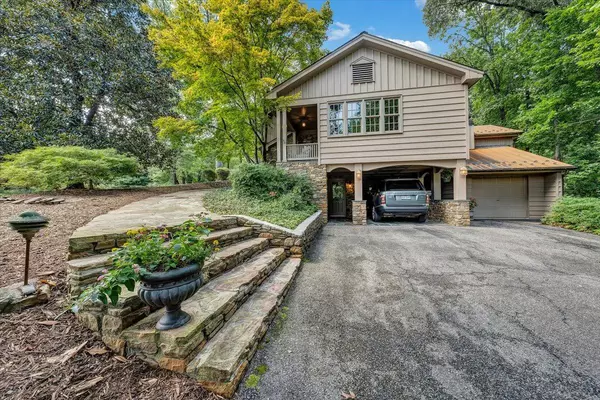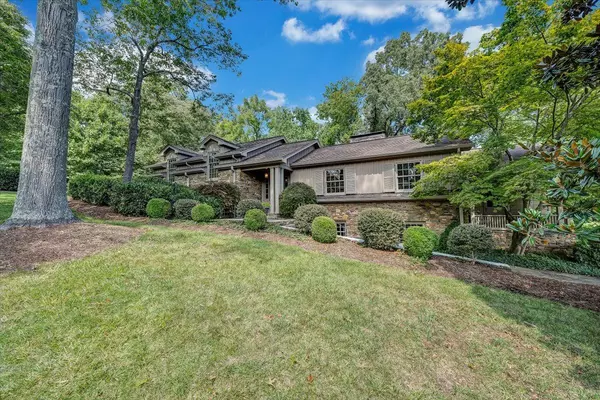$700,000
$680,000
2.9%For more information regarding the value of a property, please contact us for a free consultation.
844 Honeysuckle RD Salem, VA 24153
5 Beds
3 Baths
4,462 SqFt
Key Details
Sold Price $700,000
Property Type Single Family Home
Sub Type Single Family Residence
Listing Status Sold
Purchase Type For Sale
Square Footage 4,462 sqft
Price per Sqft $156
Subdivision Honeysuckle Bluff
MLS Listing ID 883134
Sold Date 10/28/21
Style 4 Lvl Split
Bedrooms 5
Full Baths 3
Construction Status Completed
Abv Grd Liv Area 4,462
Year Built 1962
Annual Tax Amount $5,446
Lot Size 1.010 Acres
Acres 1.01
Property Description
True country living in the city can be found in this Salem home designed and custom built by John Dennis. This beautiful, one-of-a-kind, move-in ready home allows the best in family living. It offers cozy, separate living spaces for times when work and school require privacy, yet it also has light-filled, communal areas where everyone can come together. Entertaining is superb in either the gracious and exquisite interior or outside on the paver patio with its stone fireplace and the adjoining leveled decks. The playhouse, custom wood fencing and underground dog fence create ideal outdoor spaces for children and pets alike. The location of this home is the cherry on top as it is walkable to downtown Salem and Roanoke College. Offering both mountain views and surrounded by lush woods, this
Location
State VA
County City Of Salem
Area 0300 - City Of Salem
Zoning RSF
Rooms
Basement Walkout - Full
Interior
Interior Features Book Shelves, Breakfast Area, Cathedral Ceiling, Ceiling Fan, Gas Log Fireplace, Storage
Heating Baseboard Electric, Heat Pump Gas, Zoned Heat
Cooling Heat Pump Electric
Flooring Slate, Tile - i.e. ceramic, Wood
Fireplaces Number 3
Fireplaces Type Den, Family Room, Living Room
Appliance Clothes Dryer, Clothes Washer, Cook Top, Dishwasher, Disposer, Microwave Oven (Built In), Wall Oven
Exterior
Exterior Feature Covered Porch, Deck, Fenced Yard, Patio, Playhouse, Storage Shed
Parking Features Carport Attached
Pool Covered Porch, Deck, Fenced Yard, Patio, Playhouse, Storage Shed
View Mountain
Building
Lot Description Varied, Wooded
Story 4 Lvl Split
Sewer Public Sewer
Water Public Water
Construction Status Completed
Schools
Elementary Schools West Salem
Middle Schools Andrew Lewis
High Schools Salem High
Others
Tax ID 45-2-8
Read Less
Want to know what your home might be worth? Contact us for a FREE valuation!

Our team is ready to help you sell your home for the highest possible price ASAP
Bought with MKB, REALTORS(r)







