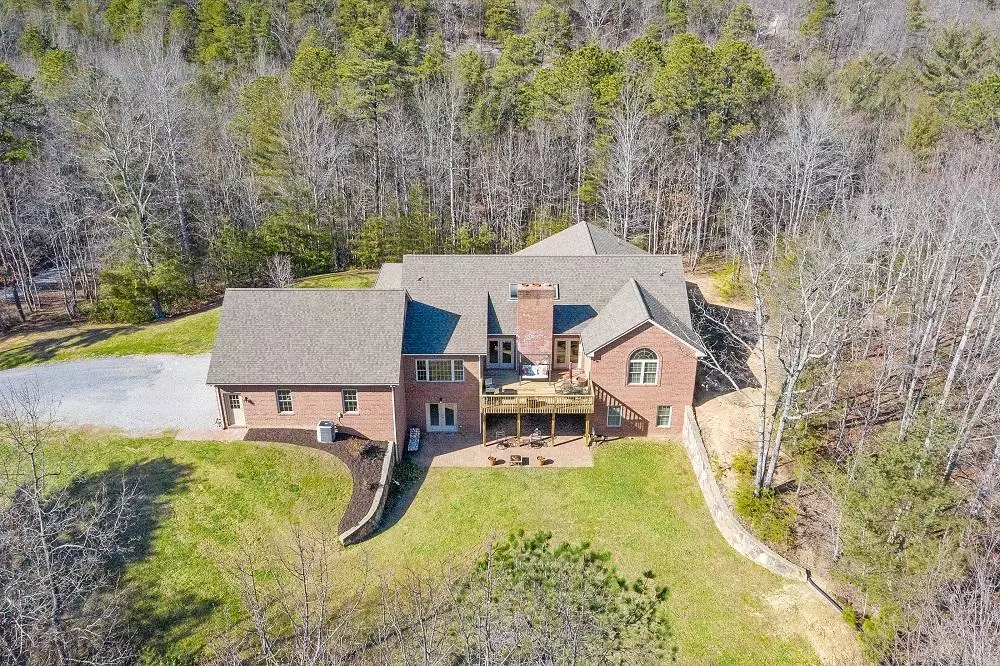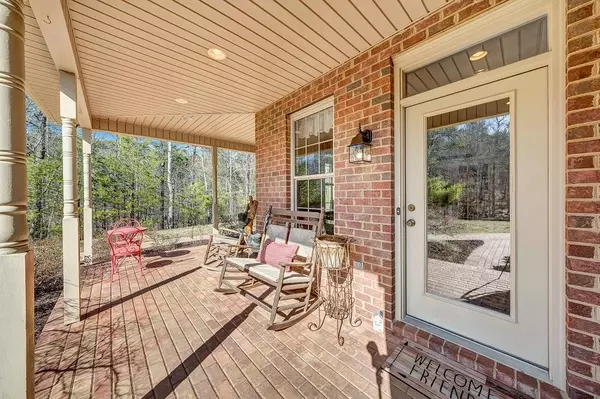$579,900
$579,900
For more information regarding the value of a property, please contact us for a free consultation.
2112 Twin Creek CIR Salem, VA 24153
4 Beds
3.1 Baths
4,720 SqFt
Key Details
Sold Price $579,900
Property Type Single Family Home
Sub Type Single Family Residence
Listing Status Sold
Purchase Type For Sale
Square Footage 4,720 sqft
Price per Sqft $122
Subdivision Bear Creek
MLS Listing ID 877557
Sold Date 04/28/21
Style 1.5 Story,Ranch
Bedrooms 4
Full Baths 3
Half Baths 1
Construction Status Completed
Abv Grd Liv Area 3,120
Year Built 2002
Annual Tax Amount $5,606
Lot Size 3.990 Acres
Acres 3.99
Property Sub-Type Single Family Residence
Property Description
This mountain paradise makes it seem like there's no one around for miles, but you're barely out of the city! And the custom-built, one-owner home provides all the amenities you expect. Living level features dining room and a dramatic family room with vaulted ceilings (9' ceilings on the remainder of the living level), skylight, recessed lighting and an impressive stone fireplace. Family room opens to the bright and sunny kitchen (with new granite countertops) and breakfast nook. The large laundry room/mud area makes it easy to organize laundry chores. This unique home also has an added bonus room over the garage to provide a great studio, office or additional rec space. The impeccably finished area in the basement (true 8' ceilings throughout) boasts a huge family/rec room with fireplace,
Location
State VA
County Roanoke County
Area 0240 - Roanoke County - West
Rooms
Basement Walkout - Full
Interior
Interior Features Book Shelves, Breakfast Area, Cathedral Ceiling, Ceiling Fan, Gas Log Fireplace, Skylight, Walk-in-Closet
Heating Gas - Propane, Heat Pump Electric, Zoned Heat
Cooling Heat Pump Electric, Zoned Cooling
Flooring Carpet, Wood
Fireplaces Number 2
Fireplaces Type Family Room, Recreation Room
Appliance Central Vacuum, Clothes Dryer, Clothes Washer, Dishwasher, Microwave Oven (Built In), Refrigerator
Exterior
Exterior Feature Covered Porch, Deck, Patio, Storage Shed
Parking Features Garage Attached
Pool Covered Porch, Deck, Patio, Storage Shed
View Mountain
Building
Lot Description Secluded, Wooded
Story 1.5 Story, Ranch
Sewer Private Septic
Water Private Well
Construction Status Completed
Schools
Elementary Schools Fort Lewis
Middle Schools Glenvar
High Schools Glenvar
Others
Tax ID 034.00-02-06.00-0000
Read Less
Want to know what your home might be worth? Contact us for a FREE valuation!

Our team is ready to help you sell your home for the highest possible price ASAP
Bought with LONG & FOSTER - ROANOKE OFFICE







