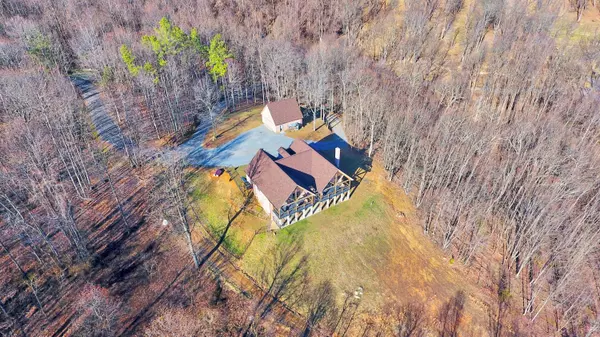$590,000
$610,000
3.3%For more information regarding the value of a property, please contact us for a free consultation.
1270 Peaks Shadow RD Bedford, VA 24523
7 Beds
3 Baths
3,906 SqFt
Key Details
Sold Price $590,000
Property Type Single Family Home
Sub Type Single Family Residence
Listing Status Sold
Purchase Type For Sale
Square Footage 3,906 sqft
Price per Sqft $151
Subdivision Red Hawk Ridge
MLS Listing ID 876277
Sold Date 04/19/21
Style 2 Story
Bedrooms 7
Full Baths 3
Construction Status Completed
Abv Grd Liv Area 3,906
Year Built 2015
Annual Tax Amount $2,652
Lot Size 21.070 Acres
Acres 21.07
Property Description
The Epic Mountain views overlooking Bedford & Lynchburg will take your breathe away. This stunning custom home was expertly finished with every attention to detail. Soaring ceilings, tile floors, open floor plan, luxurious main floor master w/ trey ceiling, opulent master bath, huge walk in closet & private covered trex deck w/vaulted ceiling to name a few of the many amenities. The main floor offers 3br 2b open kitchen/dining/den/foyer and laundry. The upper level has 1 br and 1 b, another den and great room. This great room could be 5th/6th Br, office or man cave. Perfect for enjoying the views with the open triangular windows. Perfect for teenagers or guests. The walkout basement is unfinished and waiting for future expansion with high ceilings and rough in for additional bath.
Location
State VA
County Bedford County
Area 0600 - Bedford County
Rooms
Basement Full Basement
Interior
Interior Features Cathedral Ceiling, Ceiling Fan, Gas Log Fireplace, Walk-in-Closet, Wood Stove
Heating Heat Pump Electric
Cooling Heat Pump Electric
Flooring Carpet, Tile - i.e. ceramic
Fireplaces Type Den
Appliance Clothes Dryer, Clothes Washer, Dishwasher, Disposer, Generator, Microwave Oven (Built In), Range Electric, Refrigerator
Exterior
Exterior Feature Barn, Covered Porch, Deck, Fenced Yard, Gas Grill & Line, Patio
Garage Garage Detached
Pool Barn, Covered Porch, Deck, Fenced Yard, Gas Grill & Line, Patio
View Mountain
Building
Lot Description Down Slope, Other - See Remarks
Story 2 Story
Sewer Private Septic - 3BR
Water Private Well
Construction Status Completed
Schools
Elementary Schools Montvale
Middle Schools Liberty Middle
High Schools Liberty High
Others
Tax ID 90507880
Read Less
Want to know what your home might be worth? Contact us for a FREE valuation!

Our team is ready to help you sell your home for the highest possible price ASAP
Bought with KELLER WILLIAMS REALTY ROANOKE






