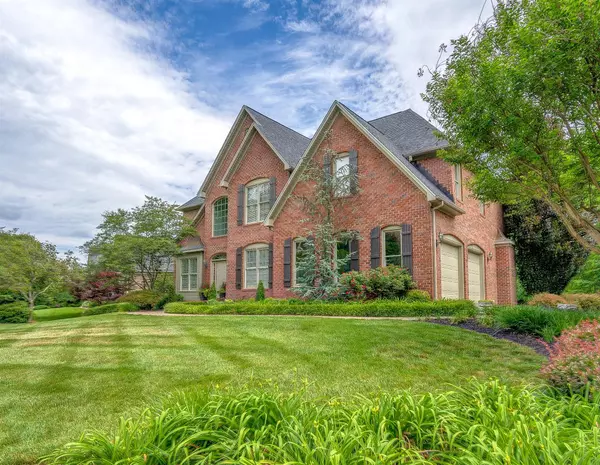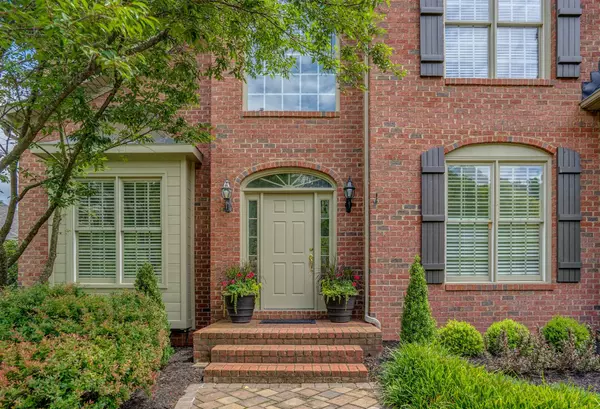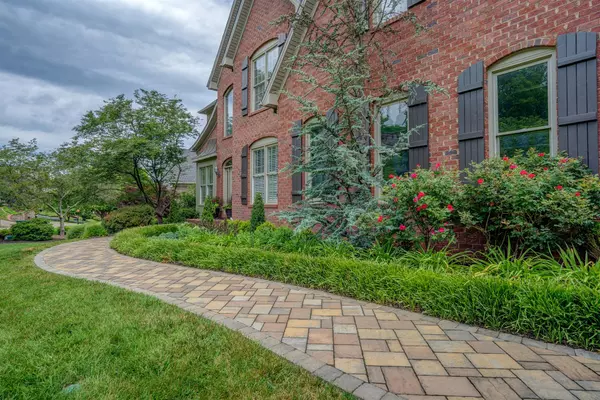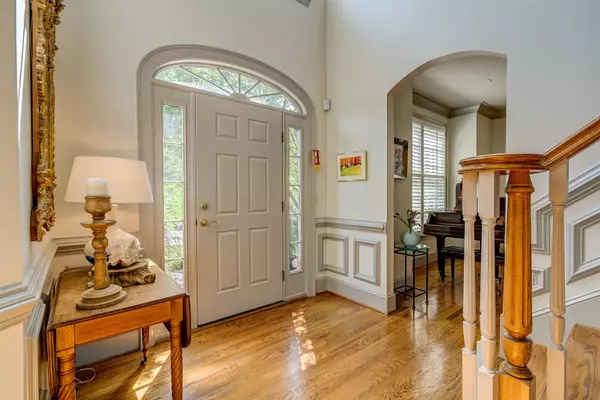$690,000
$675,000
2.2%For more information regarding the value of a property, please contact us for a free consultation.
2120 Chestnut Oak CT Roanoke, VA 24018
5 Beds
4.1 Baths
4,736 SqFt
Key Details
Sold Price $690,000
Property Type Single Family Home
Sub Type Single Family Residence
Listing Status Sold
Purchase Type For Sale
Square Footage 4,736 sqft
Price per Sqft $145
Subdivision Chestnut Manor
MLS Listing ID 870975
Sold Date 08/10/20
Style 2 Story
Bedrooms 5
Full Baths 4
Half Baths 1
Construction Status Completed
Abv Grd Liv Area 3,335
Year Built 2000
Annual Tax Amount $6,395
Lot Size 0.340 Acres
Acres 0.34
Property Description
Magnificent home located on quiet cul-de-sac in Chestnut Manor. Over $250K in upgrades and improvements throughout the home and property. Bright, vaulted-ceiling foyer is flanked by an office and formal LR. Stunningly remodeled kitchen with Wolf 6-burner gas range and hood, Subzero refrigerator, double-thickness, honed quartzite countertops, quilted tile backsplash, custom cabinetry, and island with bar seating opens to GR. GR boasts eating area, gas log fireplace, built-in shelves/cabinets and a glamorous wet bar, ideal for entertaining. French doors lead to large deck overlooking backyard's park-like setting. Formal DR connects the LR and kitchen. Upper level features 4 BR and 3 full BA, including completely renovated MBA with heated, marble-tiled floors, quartzite counters (con't)
Location
State VA
County City Of Roanoke
Area 0130 - City Of Roanoke - Sw
Rooms
Basement Walkout - Full
Interior
Interior Features Alarm, Book Shelves, Breakfast Area, Ceiling Fan, Gas Log Fireplace, Walk-in-Closet, Wet Bar
Heating Forced Air Gas
Cooling Central Cooling
Flooring Carpet, Laminate, Tile - i.e. ceramic, Wood
Fireplaces Type Family Room, Great Room
Appliance Dishwasher, Disposer, Garage Door Opener, Humidifier, In-House Stereo, Microwave Oven (Built In), Range Gas, Range Hood, Refrigerator
Exterior
Exterior Feature Deck, Nat Gas Line Outdoor, Patio, Paved Driveway
Parking Features Garage Attached
Pool Deck, Nat Gas Line Outdoor, Patio, Paved Driveway
Building
Lot Description Cleared
Story 2 Story
Sewer Public Sewer
Water Public Water
Construction Status Completed
Schools
Elementary Schools Grandin Court
Middle Schools Woodrow Wilson
High Schools Patrick Henry
Others
Tax ID 5050231
Read Less
Want to know what your home might be worth? Contact us for a FREE valuation!

Our team is ready to help you sell your home for the highest possible price ASAP
Bought with THOMAS & WALL REAL ESTATE LLC







