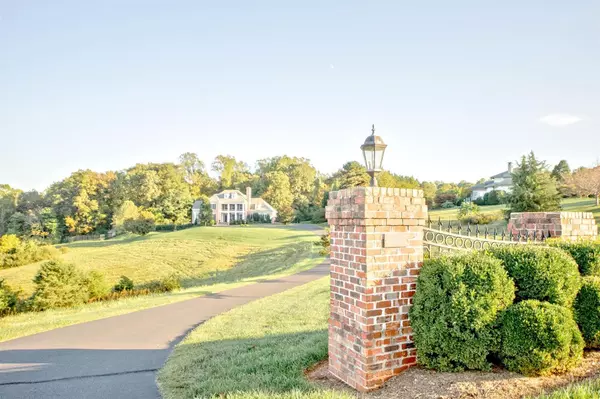Bought with Tammi Moore • TMoore Real Estate Group LLC
$1,410,000
$1,495,000
5.7%For more information regarding the value of a property, please contact us for a free consultation.
1089 Trents Meadow LN Lynchburg, VA 24503
6 Beds
6 Baths
7,177 SqFt
Key Details
Sold Price $1,410,000
Property Type Single Family Home
Sub Type Single Family Residence
Listing Status Sold
Purchase Type For Sale
Square Footage 7,177 sqft
Price per Sqft $196
Subdivision Trents Meadow Farm
MLS Listing ID 334810
Sold Date 02/28/22
Bedrooms 6
Full Baths 4
Half Baths 2
Year Built 2007
Lot Size 7.930 Acres
Property Description
A magnificent custom built estate offering mountain views & beautifully sited on 8 acres in the exclusive community of Trents Meadow boasts sophistication yet comfortable living. Architecturally landscaped to include formal English garden, outdoor stone fireplace, hardscaped areas & large saltwater heated pool. This exquisite home features extensive mill work, hardwoods, 10 ft ceilings & incredible upgrades throughout. Gourmet Chef's kitchen to include custom cabinetry, granite counter tops, Viking/GE appliances & large center island. Expansive open family room accented w/ reclaimed oak ceiling & custom fireplace flanked by built ins. Retire to the huge main level master suite featuring spacious walk-in closets and huge spa like en-suite like no other. Lovely sunroom, beautiful office & formal dining, laundry complete the main level. Second level features 4 bedrooms, 2 full bath & tons of storage. Terrace level offers in-law suite, family room, exercise room & much more.
Location
State VA
County Bedford
Rooms
Other Rooms 13x9 Level: Below Grade 9x11 Level: Below Grade 17x14 Level: Below Grade
Dining Room 17x13 Level: Level 1 Above Grade
Kitchen 18x14 Level: Level 1 Above Grade
Interior
Interior Features Apartment, Cable Available, Cable Connections, Ceiling Fan(s), Drywall, Garden Tub, Great Room, High Speed Data Aval, Main Level Bedroom, Main Level Den, Primary Bed w/Bath, Separate Dining Room, Smoke Alarm, Tile Bath(s), Walk-In Closet(s)
Heating Geothermal
Cooling Three-Zone or More
Flooring Carpet, Ceramic Tile, Hardwood
Fireplaces Number 2 Fireplaces, Gas Log, Great Room, Living Room, Marble/Travertine, Other
Exterior
Exterior Feature In Ground Pool, Circular Drive, Paved Drive, Fenced Yard, Privacy Fence, Garden Space, Landscaped, Secluded Lot, Undergrnd Utilities, Mountain Views
Garage Garage Door Opener
Garage Spaces 575.0
Utilities Available AEP/Appalachian Powr
Roof Type Shingle
Building
Story Two
Sewer Septic Tank
Schools
School District Bedford
Others
Acceptable Financing Cash
Listing Terms Cash
Read Less
Want to know what your home might be worth? Contact us for a FREE valuation!
Our team is ready to help you sell your home for the highest possible price ASAP






