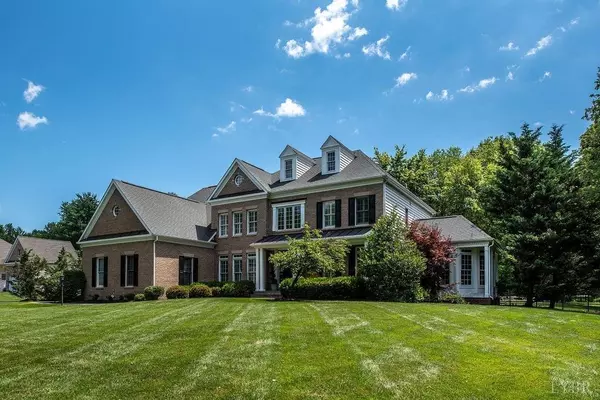Bought with Out of Area Agent • Out of area office
$1,470,000
$1,555,000
5.5%For more information regarding the value of a property, please contact us for a free consultation.
19276 Summit Ash CT Leesburg, VA 20175
4 Beds
5 Baths
6,718 SqFt
Key Details
Sold Price $1,470,000
Property Type Single Family Home
Sub Type Single Family Residence
Listing Status Sold
Purchase Type For Sale
Square Footage 6,718 sqft
Price per Sqft $218
Subdivision Evergreen Woods
MLS Listing ID 333514
Sold Date 10/22/21
Bedrooms 4
Full Baths 4
Half Baths 1
HOA Fees $110/mo
Year Built 2005
Lot Size 3.050 Acres
Property Description
Resort Style Living in Your Own Backyard on Private 3-Acres and Turn-Key Ready! This fabulous property offers a beautiful curved foyer staircase as you enter and crystal chandelier, 4 large bedrooms that include a guest suite, 4 full remodeled baths and half bath. Study with French doors, and large conservatory. This home has been completely updated with newer systems through-out. New roof will be installed in August. Gourmet Chef's Kitchen, Quartz counters, wine cooler, walk-in pantry. Open two-story family room & full wall stone fireplace, and rear staircase. Features: 2021 Jacuzzi. Sonos sound system through-out, 2018 screened sun porch, firepit, large gazebo with ceiling fan and electrical, gorgeous gunite swimming pool with waterfall, stone decking, diving board, starting block, irrigation system, and 2019 landscape lighting. Full walk-out basement that features a wet bar, media room, open recreation area, fitness area, full bath, newly paved driveway and painted & so much more!
Location
State VA
County Other
Rooms
Other Rooms 17.10x21.30 Level: Below Grade 10.11x6.40 Level: Level 2 Above Grade 21.70x8.11 Level: Level 2 Above Grade
Dining Room 16.50x14 Level: Level 1 Above Grade
Kitchen 14x18 Level: Level 1 Above Grade
Interior
Interior Features Cable Available, Cable Connections, Ceiling Fan(s), Drapes, Drywall, Free-Standing Tub, Great Room, Primary Bed w/Bath, Pantry, Rods, Security System, Separate Dining Room, Smoke Alarm, Tile Bath(s), Vacuum System, Walk-In Closet(s), Wet Bar
Heating Forced Warm Air-Elec, Hot Water-Elec, Hot Water-Gas, Propane, Three-Zone or more
Cooling Central Electric, Three-Zone or More
Flooring Carpet, Ceramic Tile, Hardwood, Tile
Fireplaces Number 1 Fireplace, Gas Log, Great Room, Stone
Exterior
Exterior Feature In Ground Pool, Paved Drive, Fenced Yard, Hot Tub, Landscaped, Screened Porch, Undergrnd Utilities
Garage Garage Door Opener
Utilities Available Other
Roof Type Shingle
Building
Story Two
Sewer Septic Tank
Schools
School District Other
Others
Acceptable Financing Conventional
Listing Terms Conventional
Read Less
Want to know what your home might be worth? Contact us for a FREE valuation!
Our team is ready to help you sell your home for the highest possible price ASAP






