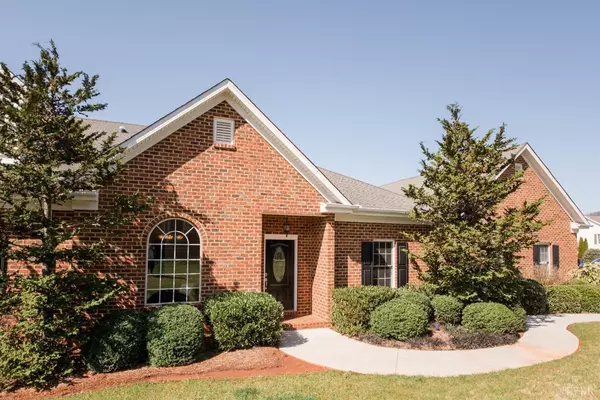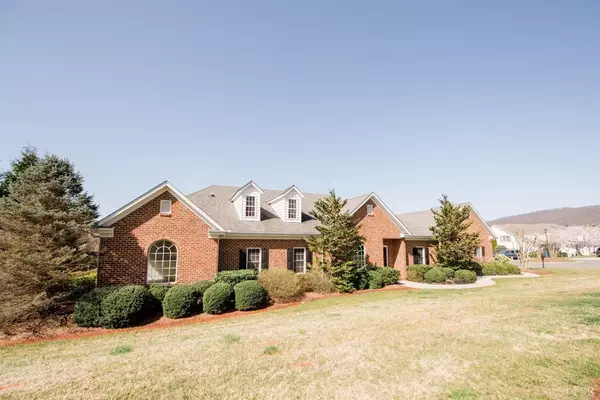Bought with Bruce Rhodes • John Stewart Walker, Inc
$385,000
$384,900
For more information regarding the value of a property, please contact us for a free consultation.
1031 Tottenham CT Lynchburg, VA 24503
3 Beds
3 Baths
2,897 SqFt
Key Details
Sold Price $385,000
Property Type Townhouse
Sub Type Townhouse
Listing Status Sold
Purchase Type For Sale
Square Footage 2,897 sqft
Price per Sqft $132
Subdivision Boonsboro Commons
MLS Listing ID 330535
Sold Date 06/01/21
Bedrooms 3
Full Baths 3
HOA Fees $315/mo
Year Built 2003
Lot Size 9,147 Sqft
Property Description
Located in the Boonsboro Commons community in Bedford County, this wonderful townhome w/mountain views offers a spacious floor plan, hardwoods throughout main living areas, fresh paint throughout & abundance of natural light. The formal dining room features a beautiful palladian window & custom millwork. Spacious family room accented w/ a colonial fireplace opens up to a well equipped kitchen w/ custom white cabinetry, corian countertops, large pantry, breakfast bar w/ all appliances conveying. Huge master suite boasts a beautiful palladian window & offers the perfect retreat w/ a large spa-like en-suite featuring double vanities, walk-in shower, whirlpool tub & huge walk-in closet. The main floor offers two additional bedrooms, full 3 piece bath, laundry room w/ laundry sink, 2 car garage & grilling patio. The finished second level features a large landing space, windows w/ built in window seats, a 4th bedroom(w/out window), bonus room & additional storage. A must see!
Location
State VA
County Bedford
Zoning R-1
Rooms
Other Rooms 0x0 Level: Level 1 Above Grade 12x13 Level: Level 2 Above Grade 12x15 Level: Level 2 Above Grade
Dining Room 14x12 Level: Level 1 Above Grade
Kitchen 15x14 Level: Level 1 Above Grade
Interior
Interior Features Cable Available, Cable Connections, Ceiling Fan(s), Drywall, Great Room, Main Level Bedroom, Main Level Den, Primary Bed w/Bath, Separate Dining Room, Smoke Alarm, Tile Bath(s), Whirlpool Tub
Heating Heat Pump
Cooling Heat Pump
Flooring Carpet, Ceramic Tile, Hardwood
Fireplaces Number 1 Fireplace, Great Room
Exterior
Exterior Feature Concrete Drive, Landscaped, Storm Windows, Insulated Glass, Mountain Views, Golf Nearby
Garage Garage Door Opener, Oversized
Garage Spaces 484.0
Roof Type Shingle
Building
Story Two
Sewer Community System, Septic Tank
Schools
School District Bedford
Others
Acceptable Financing Conventional
Listing Terms Conventional
Read Less
Want to know what your home might be worth? Contact us for a FREE valuation!
Our team is ready to help you sell your home for the highest possible price ASAP






