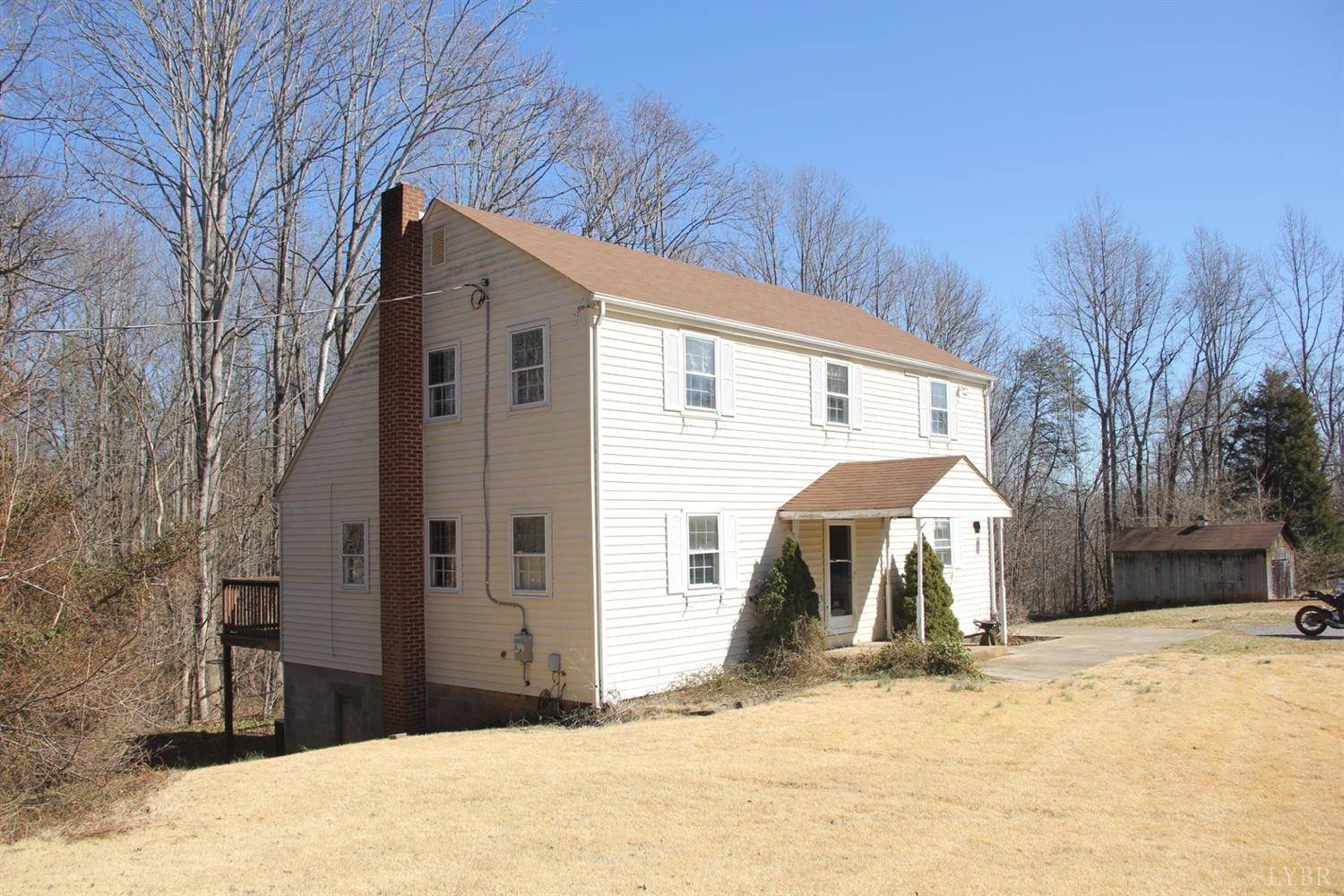Bought with Jeremy B Phillips • Lynchburg's Finest Team LLC
$184,323
$172,900
6.6%For more information regarding the value of a property, please contact us for a free consultation.
337 Pinecrest DR Madison Heights, VA 24572
3 Beds
2 Baths
2,000 SqFt
Key Details
Sold Price $184,323
Property Type Single Family Home
Sub Type Single Family Residence
Listing Status Sold
Purchase Type For Sale
Square Footage 2,000 sqft
Price per Sqft $92
MLS Listing ID 329908
Sold Date 04/15/21
Bedrooms 3
Full Baths 2
Year Built 1959
Lot Size 2.207 Acres
Property Sub-Type Single Family Residence
Property Description
Incredible opportunity to enjoy country living just minutes from town! 337 Pinecrest Dr. is perfectly situated on a beautiful 2.2 acre lot in Amherst county with a short 16 minute drive to Wards Rd / Liberty University. The home features a main level master bedroom with updated master bath and an open concept floor plan between foyer, living room, and dining room with a bar area connecting to the kitchen. Stunning kitchen with custom solid cherry cabinets, solid surface counter tops and stainless gas range! WOW! Spacious living room with gas fireplace and mounted flat screen TV that conveys! Separate dining area with bar area to kitchen. Large 21 x 13 upstairs family room with brand new carpet! Also upstairs are two large bedrooms & full bathroom. Low maintenance vinyl sided exterior. Barn/outbuilding for projects or extra storage. This home has had numerous improvements completed since owners purchase in 1994. Now ready for new owners! Call today!
Location
State VA
County Amherst
Rooms
Family Room 21x13 Level: Level 2 Above Grade
Dining Room 12x12 Level: Level 1 Above Grade
Kitchen 14x9 Level: Level 1 Above Grade
Interior
Interior Features Main Level Bedroom, Primary Bed w/Bath, Separate Dining Room, Walk-In Closet(s), Workshop
Heating Heat Pump
Cooling Heat Pump
Flooring Carpet, Laminate, Vinyl
Fireplaces Number 1 Fireplace, Gas Log, Living Room
Exterior
Exterior Feature Garden Space, Secluded Lot
Roof Type Shingle
Building
Story Two
Sewer Septic Tank
Schools
School District Amherst
Others
Acceptable Financing Conventional
Listing Terms Conventional
Read Less
Want to know what your home might be worth? Contact us for a FREE valuation!
Our team is ready to help you sell your home for the highest possible price ASAP







